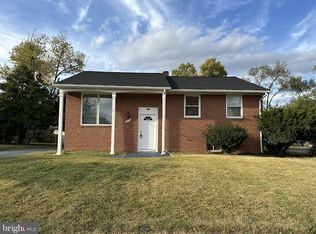Sold for $360,000 on 08/23/23
$360,000
7021 Dogwood Rd, Windsor Mill, MD 21244
4beds
2,104sqft
Single Family Residence
Built in 1962
9,301 Square Feet Lot
$407,100 Zestimate®
$171/sqft
$2,817 Estimated rent
Home value
$407,100
$387,000 - $427,000
$2,817/mo
Zestimate® history
Loading...
Owner options
Explore your selling options
What's special
PICTURE PERFECT DETACHED HOME! Enter into your beautifully updated home with newly refinished hardwood flooring that flows throughout the living and dining areas. Enjoy an open-concept remodeled kitchen with custom white shaker cabinetry, granite counter tops, and stainless steel appliances. On the main level you will also find a conveniently located half bathroom. Upstairs you will find four large bedrooms and a hall bathroom that has been completely remodeled with custom ceramic tile. The basement has been fully finished offering a ton of additional living space. Enjoy relaxing outside in your private fully fenced in backyard. Parking is a breeze with a large concrete driveway and a detached oversized one car garage. This home features so many updates including all new windows, new vinyl siding, brand new HVAC, all new paint and flooring throughout and so much more - all you need to do is pack your bags and move right in! House is vacant and easy to show so schedule your showing today!
Zillow last checked: 9 hours ago
Listing updated: April 19, 2024 at 04:03pm
Listed by:
Daniel Colacicco 443-800-3674,
Berkshire Hathaway HomeServices Homesale Realty
Bought with:
Ms. Cassandra Dorsey, 676562
Exit Results Realty
Source: Bright MLS,MLS#: MDBC2073226
Facts & features
Interior
Bedrooms & bathrooms
- Bedrooms: 4
- Bathrooms: 2
- Full bathrooms: 1
- 1/2 bathrooms: 1
- Main level bathrooms: 1
Basement
- Area: 736
Heating
- Forced Air, Natural Gas
Cooling
- Central Air, Electric
Appliances
- Included: Built-In Range, Microwave, Dishwasher, Refrigerator, Gas Water Heater
- Laundry: Lower Level, Hookup
Features
- Combination Kitchen/Dining, Open Floorplan, Kitchen - Gourmet
- Basement: Finished
- Has fireplace: No
Interior area
- Total structure area: 2,240
- Total interior livable area: 2,104 sqft
- Finished area above ground: 1,504
- Finished area below ground: 600
Property
Parking
- Total spaces: 1
- Parking features: Garage Faces Front, Detached, Driveway
- Garage spaces: 1
- Has uncovered spaces: Yes
Accessibility
- Accessibility features: None
Features
- Levels: Three
- Stories: 3
- Patio & porch: Porch
- Pool features: None
- Fencing: Full
Lot
- Size: 9,301 sqft
- Dimensions: 1.00 x
Details
- Additional structures: Above Grade, Below Grade
- Parcel number: 04010106201730
- Zoning: RESIDENTIAL
- Special conditions: Standard
Construction
Type & style
- Home type: SingleFamily
- Architectural style: Colonial
- Property subtype: Single Family Residence
Materials
- Vinyl Siding
- Foundation: Permanent
Condition
- Excellent
- New construction: No
- Year built: 1962
Utilities & green energy
- Sewer: Public Sewer
- Water: Public
Community & neighborhood
Location
- Region: Windsor Mill
- Subdivision: Rolling Road Farms
Other
Other facts
- Listing agreement: Exclusive Right To Sell
- Ownership: Fee Simple
Price history
| Date | Event | Price |
|---|---|---|
| 8/23/2023 | Sold | $360,000-1.3%$171/sqft |
Source: | ||
| 7/20/2023 | Pending sale | $364,900$173/sqft |
Source: | ||
| 7/16/2023 | Listed for sale | $364,900+80.6%$173/sqft |
Source: | ||
| 4/19/2023 | Sold | $202,000+44.3%$96/sqft |
Source: Public Record | ||
| 6/19/2012 | Sold | $140,000+0.7%$67/sqft |
Source: Public Record | ||
Public tax history
| Year | Property taxes | Tax assessment |
|---|---|---|
| 2025 | $3,834 +41.1% | $274,733 +22.5% |
| 2024 | $2,717 +2.2% | $224,200 +2.2% |
| 2023 | $2,658 +2.3% | $219,300 -2.2% |
Find assessor info on the county website
Neighborhood: 21244
Nearby schools
GreatSchools rating
- 5/10Featherbed Lane Elementary SchoolGrades: PK-5Distance: 1 mi
- 4/10Windsor Mill Middle SchoolGrades: 6-8Distance: 2.7 mi
- 3/10Woodlawn High Center For Pre-Eng. Res.Grades: 9-12Distance: 1.2 mi
Schools provided by the listing agent
- District: Baltimore County Public Schools
Source: Bright MLS. This data may not be complete. We recommend contacting the local school district to confirm school assignments for this home.

Get pre-qualified for a loan
At Zillow Home Loans, we can pre-qualify you in as little as 5 minutes with no impact to your credit score.An equal housing lender. NMLS #10287.
Sell for more on Zillow
Get a free Zillow Showcase℠ listing and you could sell for .
$407,100
2% more+ $8,142
With Zillow Showcase(estimated)
$415,242