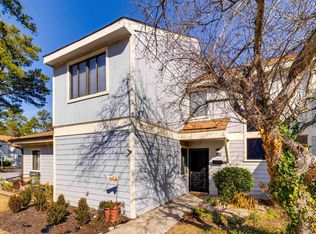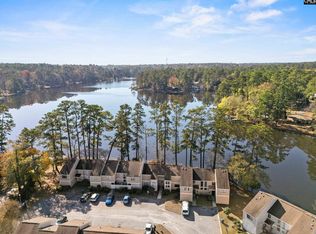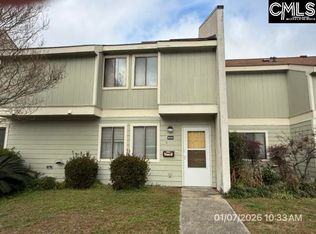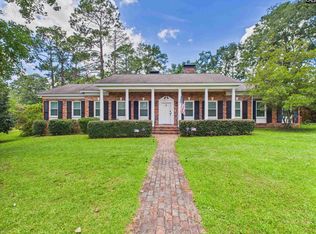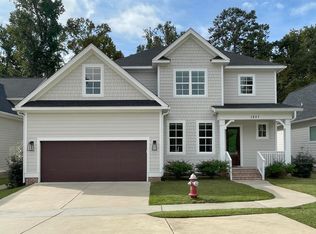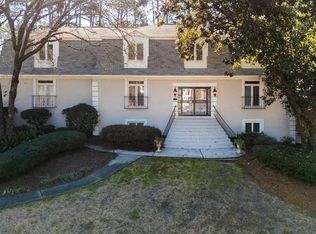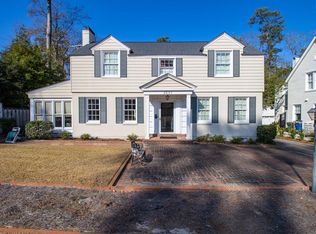Stunning Lakefront Estate on Carys Lakes - 3 Acre private paradise! Welcome to your dream home on the shores of beautiful Carys Lakes! Nestled on a serene 3 acre lot with breathtaking 180-degree water views, this expansive custom built estate offers luxurious living in a peaceful natural setting, just minutes from town. Inside the main home, you will find 4 spacious bedrooms, each with its own private ensuite bath, providing ultimate comfort and privacy. A dedicated office with custom built-ins on the main level can easily serve as a 5th bedroom if desired. The primary suite and office on conveniently located on the main floor, while 3 additional bedrooms and baths are upstairs. This thoughtfully designed home boasts high ceilings, elegant wood flooring throughout and marble or tile in all the bathrooms, including heated floors in the master bath. The kitchen is a chef's dream, complete with a large center island, abundant cabinetry, a walk-in pantry, and energy efficient windows and doors that bring in natural light while keeping the home comfortable year round. Enjoy formal living and dining rooms, a warm inviting den, a sunroom with spectacular lake views and two covered porches perfect for relaxing or entertaining. Storage abounds with 2 walk-in attic spaces, oversized closets , an additional cedar closet, and large laundry/mud room. Additional features include a central vacuum system, speaker system, heavy moldings and exquisite built-ins throughout. A circular drive with a covered front entry welcomes guests in style, while the property also includes a separate 1400 sq ft guest house with 3 bedrooms and 1 bath - ideal for extended family, guests, or potential rental income. A large detached workshop offers even more flexibility for hobbies, storage, or home business use, and includes a 2 car carport with additional covered space. This rare lakefront estate is a true gem - offering luxury, space, privacy, and incredible potential. Don't miss your chance to own one of the finest homes on Carys Lakes. Schedule your private tour today! Disclaimer: CMLS has not reviewed and, therefore, does not endorse vendors who may appear in listings.
For sale
Price cut: $110K (1/6)
$990,000
7021 Cleaton Rd, Columbia, SC 29206
4beds
6,716sqft
Est.:
Single Family Residence
Built in 2002
3 Acres Lot
$953,200 Zestimate®
$147/sqft
$-- HOA
What's special
Exquisite built-insCedar closetLarge center islandWalk-in pantryPrivate ensuite bathSpeaker systemTwo covered porches
- 239 days |
- 1,784 |
- 71 |
Zillow last checked: 8 hours ago
Listing updated: January 06, 2026 at 08:39am
Listed by:
Kim Binnicker,
Live Oak Real Estate
Source: Consolidated MLS,MLS#: 609544
Tour with a local agent
Facts & features
Interior
Bedrooms & bathrooms
- Bedrooms: 4
- Bathrooms: 6
- Full bathrooms: 4
- 1/2 bathrooms: 2
- Partial bathrooms: 2
- Main level bathrooms: 3
Rooms
- Room types: Sun Room, Office, Workshop
Primary bedroom
- Features: Double Vanity, Bath-Private, Separate Shower, Walk-In Closet(s), Whirlpool, High Ceilings, Built-in Features, Closet-Private, Floors-Hardwood, Recessed Lighting
- Level: Main
Bedroom 2
- Features: Bath-Private, Walk-In Closet(s), Tub-Shower, High Ceilings, Ceiling Fan(s), Closet-Private, Floors-Hardwood, Recessed Lighting
- Level: Second
Bedroom 3
- Features: Bath-Private, Walk-In Closet(s), Tub-Shower, High Ceilings, Vaulted Ceiling(s), Ceiling Fan(s), Closet-Private, Floors-Hardwood
- Level: Second
Bedroom 4
- Features: Bath-Private, Walk-In Closet(s), Tub-Shower, High Ceilings, Ceiling Fan(s), Closet-Private, Floors-Hardwood, Recessed Lighting
- Level: Second
Dining room
- Features: Built-in Features, Floors-Hardwood, Molding, High Ceilings, Butlers Pantry
- Level: Main
Kitchen
- Features: Eat-in Kitchen, Floors-Hardwood, Kitchen Island, Nook, Pantry, Granite Counters, Cabinets-Stained, Backsplash-Other, Prep Sink, Recessed Lighting
- Level: Main
Living room
- Features: French Doors, Floors-Hardwood, Molding, High Ceilings, Ceiling Fan(s), Recessed Lighting, Books, Fireplace, Ceilings-High (over 9 Ft), Ceiling Fan, Recessed Lights
- Level: Main
Heating
- Heat Pump 1st Lvl, Heat Pump 2nd Lvl, Multiple Units
Cooling
- Heat Pump 1st Lvl, Heat Pump 2nd Lvl, Multi Units
Appliances
- Included: Built-In Range, Convection Oven, Counter Cooktop, Double Oven, Smooth Surface, Dishwasher, Disposal, Dryer, Freezer, Ice Maker, Refrigerator, Washer, Microwave Above Stove, Stove Exhaust Vented Exte, Electric Water Heater
- Laundry: Electric, Heated Space, Mud Room, Utility Room, Main Level
Features
- Ceiling Fan(s), Central Vacuum, Built-in Features
- Flooring: Hardwood, Marble, Other, Tile
- Windows: Thermopane
- Basement: Crawl Space
- Attic: Storage,Attic Access
- Number of fireplaces: 2
- Fireplace features: Masonry, Wood Burning
Interior area
- Total structure area: 6,716
- Total interior livable area: 6,716 sqft
Property
Parking
- Total spaces: 2
- Parking features: Garage Door Opener
- Attached garage spaces: 2
Accessibility
- Accessibility features: Accessible Doors
Features
- Stories: 2
- Fencing: Rear Only-Chain Link
- On waterfront: Yes
- Waterfront features: Common Lake
- Frontage length: 783
Lot
- Size: 3 Acres
- Features: Cul-De-Sac
Details
- Additional structures: Guest House, Workshop
- Parcel number: 169070205
Construction
Type & style
- Home type: SingleFamily
- Architectural style: Traditional
- Property subtype: Single Family Residence
Materials
- Brick-All Sides-AbvFound
Condition
- New construction: No
- Year built: 2002
Utilities & green energy
- Sewer: Public Sewer
- Water: Public
- Utilities for property: Cable Available, Electricity Connected
Community & HOA
Community
- Security: Security System Leased, Smoke Detector(s)
- Subdivision: ROCKBRIDGE
HOA
- Has HOA: No
Location
- Region: Columbia
Financial & listing details
- Price per square foot: $147/sqft
- Tax assessed value: $634,900
- Annual tax amount: $7,228
- Date on market: 5/28/2025
- Listing agreement: Exclusive Right To Sell
- Road surface type: Gravel
Estimated market value
$953,200
$906,000 - $1.00M
$1,633/mo
Price history
Price history
| Date | Event | Price |
|---|---|---|
| 1/6/2026 | Price change | $990,000-10%$147/sqft |
Source: | ||
| 5/28/2025 | Listed for sale | $1,100,000$164/sqft |
Source: | ||
Public tax history
Public tax history
| Year | Property taxes | Tax assessment |
|---|---|---|
| 2022 | $7,228 -0.8% | $25,400 |
| 2021 | $7,290 -1.2% | $25,400 |
| 2020 | $7,378 +0.3% | $25,400 |
Find assessor info on the county website
BuyAbility℠ payment
Est. payment
$5,559/mo
Principal & interest
$4684
Property taxes
$528
Home insurance
$347
Climate risks
Neighborhood: 29206
Nearby schools
GreatSchools rating
- 7/10Forest Lake Elementary SchoolGrades: PK-5Distance: 0.5 mi
- 3/10Dent Middle SchoolGrades: 6-8Distance: 0.3 mi
- 2/10Richland Northeast High SchoolGrades: 9-12Distance: 0.9 mi
Schools provided by the listing agent
- Elementary: Forest Lake
- Middle: Dent
- High: Richland Northeast
- District: Richland Two
Source: Consolidated MLS. This data may not be complete. We recommend contacting the local school district to confirm school assignments for this home.
