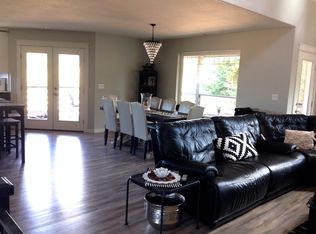Sold
$620,000
70200 Apiary Rd, Rainier, OR 97048
4beds
2,135sqft
Residential, Single Family Residence
Built in 2020
5.51 Acres Lot
$613,400 Zestimate®
$290/sqft
$2,938 Estimated rent
Home value
$613,400
Estimated sales range
Not available
$2,938/mo
Zestimate® history
Loading...
Owner options
Explore your selling options
What's special
Stunning custom home in Rainier tucked away on 5.51 acres of private pasture land! This exquisite home is surrounded by trees and has gorgeous territorial views. Enjoy the serene scenery from the comfort of your covered front porch. Perfect for those who love country living, the property is cross-fenced for livestock and offers space for a garden and raising chickens. Inside, you'll find an open concept living space adorned with beautiful hardwood floors throughout. The great room features vaulted ceilings and flows seamlessly into the dining area, which opens to a covered patio through elegant French doors. The kitchen is complete with stainless steel appliances, beautiful cabinetry, quartz countertops, and a large island with an eat bar. The primary bedroom also has vaulted ceilings, a large walk-in closet, and an en-suite bathroom with a soaking tub and a spacious walk-in shower with multiple showerheads. Additionally, there are three more generously sized bedrooms and a full bath. The home also includes a convenient laundry room with an adjacent walk-in pantry. Stay comfortable year-round with a heat pump for cooling. Experience the best of country living while being just 20 minutes away from restaurants, parks, and Prescott Beach on the Columbia River, where you can enjoy fishing and windsurfing. Plenty of space to build a barn or shop. Don't miss your chance to spend your days here, on this extraordinary property!
Zillow last checked: 8 hours ago
Listing updated: October 28, 2024 at 12:45am
Listed by:
Nick Shivers 503-389-0821,
Keller Williams PDX Central,
Kathryn Fisher 503-863-8676,
Keller Williams PDX Central
Bought with:
Marta Flori, 201218751
Inhabit Real Estate
Source: RMLS (OR),MLS#: 24026711
Facts & features
Interior
Bedrooms & bathrooms
- Bedrooms: 4
- Bathrooms: 2
- Full bathrooms: 2
- Main level bathrooms: 2
Primary bedroom
- Features: Bathroom, Ceiling Fan, Hardwood Floors, Double Sinks, Soaking Tub, Vaulted Ceiling, Walkin Closet
- Level: Main
- Area: 240
- Dimensions: 16 x 15
Bedroom 2
- Features: Hardwood Floors, Closet
- Level: Main
- Area: 144
- Dimensions: 16 x 9
Bedroom 3
- Features: Hardwood Floors, Closet
- Level: Main
- Area: 140
- Dimensions: 10 x 14
Bedroom 4
- Features: Hardwood Floors
- Level: Main
- Area: 100
- Dimensions: 10 x 10
Dining room
- Features: French Doors, Hardwood Floors
- Level: Main
- Area: 224
- Dimensions: 16 x 14
Kitchen
- Features: Dishwasher, Eat Bar, Island, Microwave, Double Oven, Free Standing Refrigerator, Quartz
- Level: Main
- Area: 130
- Width: 13
Heating
- Forced Air
Cooling
- Heat Pump
Appliances
- Included: Cooktop, Dishwasher, Double Oven, Free-Standing Refrigerator, Microwave, Range Hood, Stainless Steel Appliance(s), Washer/Dryer, Electric Water Heater
- Laundry: Laundry Room
Features
- Ceiling Fan(s), High Speed Internet, Soaking Tub, Vaulted Ceiling(s), Closet, Eat Bar, Kitchen Island, Quartz, Bathroom, Double Vanity, Walk-In Closet(s), Pot Filler
- Flooring: Engineered Hardwood, Hardwood
- Doors: French Doors
- Windows: Double Pane Windows, Vinyl Frames
- Basement: Crawl Space
Interior area
- Total structure area: 2,135
- Total interior livable area: 2,135 sqft
Property
Parking
- Total spaces: 2
- Parking features: Driveway, RV Access/Parking, Garage Door Opener, Attached
- Attached garage spaces: 2
- Has uncovered spaces: Yes
Accessibility
- Accessibility features: One Level, Accessibility
Features
- Levels: One
- Stories: 1
- Patio & porch: Covered Patio, Porch
- Exterior features: Yard
- Fencing: Cross Fenced,Fenced
- Has view: Yes
- View description: Territorial
Lot
- Size: 5.51 Acres
- Features: Gentle Sloping, Pasture, Acres 3 to 5
Details
- Additional parcels included: 18799
- Parcel number: 18796
- Zoning: RR-5
Construction
Type & style
- Home type: SingleFamily
- Property subtype: Residential, Single Family Residence
Materials
- Cement Siding
- Foundation: Concrete Perimeter
- Roof: Composition
Condition
- Resale
- New construction: No
- Year built: 2020
Utilities & green energy
- Sewer: Septic Tank
- Water: Shared Well
- Utilities for property: Cable Connected, Satellite Internet Service
Community & neighborhood
Location
- Region: Rainier
Other
Other facts
- Listing terms: Cash,Conventional,FHA,VA Loan
- Road surface type: Gravel
Price history
| Date | Event | Price |
|---|---|---|
| 10/25/2024 | Sold | $620,000+3.5%$290/sqft |
Source: | ||
| 10/1/2024 | Pending sale | $599,000$281/sqft |
Source: | ||
| 9/17/2024 | Listed for sale | $599,000$281/sqft |
Source: | ||
| 8/30/2024 | Pending sale | $599,000+444.5%$281/sqft |
Source: | ||
| 12/21/2018 | Sold | $110,000$52/sqft |
Source: | ||
Public tax history
| Year | Property taxes | Tax assessment |
|---|---|---|
| 2024 | $4,959 +0.4% | $430,670 +3% |
| 2023 | $4,938 +5.5% | $418,130 +3% |
| 2022 | $4,679 +3% | $405,960 +3% |
Find assessor info on the county website
Neighborhood: 97048
Nearby schools
GreatSchools rating
- 4/10Hudson Park Elementary SchoolGrades: K-6Distance: 5.6 mi
- 6/10Rainier Jr/Sr High SchoolGrades: 7-12Distance: 5.6 mi
Schools provided by the listing agent
- Elementary: Hudson Park
- Middle: Rainier
- High: Rainier
Source: RMLS (OR). This data may not be complete. We recommend contacting the local school district to confirm school assignments for this home.

Get pre-qualified for a loan
At Zillow Home Loans, we can pre-qualify you in as little as 5 minutes with no impact to your credit score.An equal housing lender. NMLS #10287.
