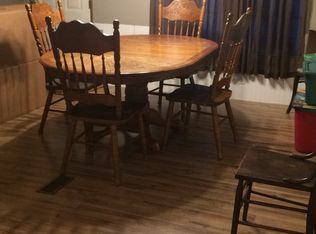Looking for something different and secluded, private and safe for you and your family? Here is the place for you. This beautiful property sits on close to two acres for that perfect life style that you and your family deserve. This property is close to shopping, I-69, restaurants and NW FTW community schools. Plenty of options to create your dream home. Don't miss this opportunity to have your dream of a home with all the amenities you have been searching for.
This property is off market, which means it's not currently listed for sale or rent on Zillow. This may be different from what's available on other websites or public sources.
