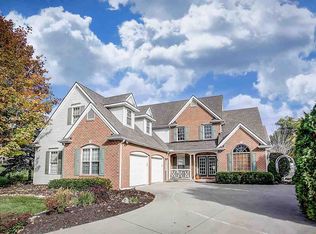This stunning 4 bedroom home in a park like setting on a cul-de-sac lot backs up to a large common area along the St. Joe river with walking trails and no neighbors behind you. Home has a freshly updated Kitchen with Granite counter tops, tiled back splash and high end Stainless Steel Appliances that all stay. Kitchen amenities include a center island with seating for two, an electric cook top, built in double oven, double drawer dishwasher and a french door refrigerator. Connected to the Kitchen is an warm and inviting a Hearth Room with fireplace and Breakfast Area that leads to a screened in porch which opens to a large open air patio area and fenced yard. Main floor Master Suite with tray ceilings and a large walk in closet features a Master Bath was recently remodeled bathroom with double sink vanity, heated floors and a huge walk in tiled shower. The large Great Room features a fireplace, vaulted ceiling and a wall of windows that overlook a second patio area surround by a flower garden. The Full Daylight Basement features a large Family Room with a built in wet bar area, Full Bath and two additional finished rooms that could be used as a Den, Craft Room, Game Room, Exercise Room, etc. This lovely home also includes a Formal Dining Room, Main Floor Laundry, 2 Bedrooms on the second level and a Fourth Bedroom or Den on the main floor. 3 car garage with pull down attic. Home has lots of storage space. Home Warranty included.
This property is off market, which means it's not currently listed for sale or rent on Zillow. This may be different from what's available on other websites or public sources.
