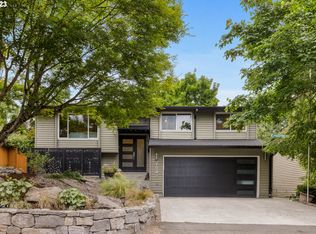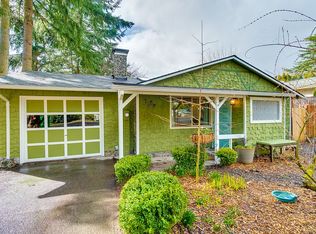Sold
$800,000
7020 SW 36th Ave, Portland, OR 97219
4beds
2,542sqft
Residential, Single Family Residence
Built in 1980
6,969.6 Square Feet Lot
$785,400 Zestimate®
$315/sqft
$3,927 Estimated rent
Home value
$785,400
$746,000 - $825,000
$3,927/mo
Zestimate® history
Loading...
Owner options
Explore your selling options
What's special
Stunning 4 bed/3 full bath home in the desirable Multnomah Village neighborhood! One-of-a kind remodel done by an interior designer featuring exquisite high-end finishes throughout, this home is a must see! Located just one block from Gabriel Park and just a short 5-block stroll to the heart of Multnomah Village, convenience and charm are at your doorstep! This home boasts a open and airy floor plan flooded with natural light, complemented by brand new engineered hardwood floors. Main level living with primary suite and two additional bedrooms. Kitchen is a chef's dream, fully remolded with slab quartz counter tops, custom cabinets, stainless steel appliances and modern finishes. Primary suite is a true oasis, complete with a large walk-in closet, attached nursery/workout space or extra walk-in closet and spa like bathroom with separate vanities. The downstairs space could offer potential for a mother in law suite or ADU, with kitchenette, full bath and exterior entrance. This home is not only beautiful but energy efficient, featuring smart upgrades like spray foam insulation, clean space basement, and top of the line self-sealing house wrap. Enjoy the peace and tranquility of this super quiet flag lot, with hiking trails just around the corner! Indulge in the fantastic amenities that surround you, including Gabriel park's playground, tennis and pickleball courts, sand volleyball courts, soccer and baseball fields, two dog parks, a community garden, and the SWCC fitness center and pool. There truly is something for everyone! [Home Energy Score = 5. HES Report at https://rpt.greenbuildingregistry.com/hes/OR10217836]
Zillow last checked: 8 hours ago
Listing updated: November 02, 2023 at 03:08am
Listed by:
Brittany August 971-235-3837,
Madaire Realty
Bought with:
Jordan Matin, 200707018
Matin Real Estate
Source: RMLS (OR),MLS#: 23379329
Facts & features
Interior
Bedrooms & bathrooms
- Bedrooms: 4
- Bathrooms: 3
- Full bathrooms: 3
- Main level bathrooms: 2
Primary bedroom
- Level: Main
- Area: 182
- Dimensions: 14 x 13
Bedroom 2
- Level: Main
- Area: 120
- Dimensions: 12 x 10
Bedroom 3
- Level: Main
- Area: 132
- Dimensions: 12 x 11
Dining room
- Level: Main
- Area: 294
- Dimensions: 21 x 14
Kitchen
- Level: Main
- Area: 294
- Width: 14
Living room
- Level: Main
- Area: 270
- Dimensions: 15 x 18
Heating
- Forced Air
Cooling
- Central Air, ENERGY STAR Qualified Equipment
Appliances
- Included: Dishwasher, Disposal, Free-Standing Range, Free-Standing Refrigerator, Microwave, Stainless Steel Appliance(s), Washer/Dryer, Electric Water Heater
Features
- Kitchen Island, Quartz
- Flooring: Engineered Hardwood
- Windows: Double Pane Windows
- Basement: Exterior Entry,Finished,Full
- Number of fireplaces: 1
- Fireplace features: Wood Burning
Interior area
- Total structure area: 2,542
- Total interior livable area: 2,542 sqft
Property
Parking
- Total spaces: 2
- Parking features: Driveway, Garage Door Opener, Attached
- Attached garage spaces: 2
- Has uncovered spaces: Yes
Accessibility
- Accessibility features: Accessible Entrance, Garage On Main, Main Floor Bedroom Bath, Natural Lighting, Parking, Utility Room On Main, Accessibility
Features
- Levels: Two
- Stories: 2
- Patio & porch: Patio
- Fencing: Fenced
- Has view: Yes
- View description: Trees/Woods
Lot
- Size: 6,969 sqft
- Features: Flag Lot, Trees, SqFt 7000 to 9999
Details
- Parcel number: R210326
Construction
Type & style
- Home type: SingleFamily
- Property subtype: Residential, Single Family Residence
Materials
- Cement Siding, Insulation and Ceiling Insulation
- Foundation: Concrete Perimeter
- Roof: Composition
Condition
- Updated/Remodeled
- New construction: No
- Year built: 1980
Utilities & green energy
- Gas: Gas
- Sewer: Public Sewer
- Water: Public
- Utilities for property: Cable Connected
Green energy
- Energy generation: Solar Ready
Community & neighborhood
Location
- Region: Portland
Other
Other facts
- Listing terms: Cash,Conventional,FHA,VA Loan
- Road surface type: Paved
Price history
| Date | Event | Price |
|---|---|---|
| 9/11/2023 | Sold | $800,000-5.9%$315/sqft |
Source: | ||
| 8/12/2023 | Pending sale | $849,999$334/sqft |
Source: | ||
| 7/5/2023 | Price change | $849,999-1.7%$334/sqft |
Source: | ||
| 6/1/2023 | Price change | $865,000-0.6%$340/sqft |
Source: | ||
| 5/29/2023 | Price change | $869,900-0.6%$342/sqft |
Source: Owner | ||
Public tax history
| Year | Property taxes | Tax assessment |
|---|---|---|
| 2025 | $10,848 +3.7% | $402,990 +3% |
| 2024 | $10,459 +4% | $391,260 +3% |
| 2023 | $10,057 +2.2% | $379,870 +3% |
Find assessor info on the county website
Neighborhood: Multnomah
Nearby schools
GreatSchools rating
- 10/10Maplewood Elementary SchoolGrades: K-5Distance: 0.8 mi
- 8/10Jackson Middle SchoolGrades: 6-8Distance: 1.7 mi
- 8/10Ida B. Wells-Barnett High SchoolGrades: 9-12Distance: 1.2 mi
Schools provided by the listing agent
- Elementary: Maplewood
- Middle: Jackson
- High: Ida B Wells
Source: RMLS (OR). This data may not be complete. We recommend contacting the local school district to confirm school assignments for this home.
Get a cash offer in 3 minutes
Find out how much your home could sell for in as little as 3 minutes with a no-obligation cash offer.
Estimated market value
$785,400
Get a cash offer in 3 minutes
Find out how much your home could sell for in as little as 3 minutes with a no-obligation cash offer.
Estimated market value
$785,400

