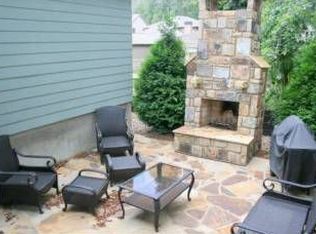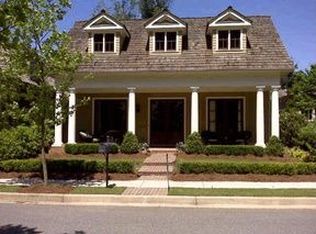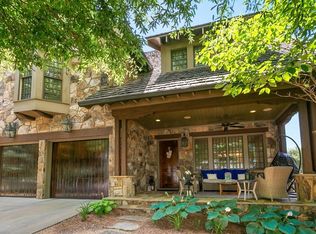This is a carriage house located behind the main home in the Vickery subdivision. It includes a queen size bed, fully furnished kitchen with separate microwave, convection oven, two burner stove, all pots and pans, dishes and silverware. There's one full bath with vanity, toilet and shower. It has a flat screen TV, a leather chair, a small table and two chairs for dining. There's an eight drawer dresser, along with a separate pantry and clothes closet, as well as a separate storage area. All utilities are provided, including electric, and water. Wi-Fi is included along with ability to stream TV through Xfinity. This is located walking distance to Vickery Village and close to Cumming Northside hospital, shopping, restaurants and Lake Lanier. No smoking allowed on premises. Off street parking available. This is a one year lease with a monthly rent of $1400. A security deposit of $1000 and an application fee of $35. Potential tenant must have good credit, and income of at least three times the rent, and a verifiable W-2 income source
This property is off market, which means it's not currently listed for sale or rent on Zillow. This may be different from what's available on other websites or public sources.


