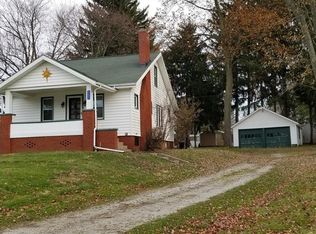Sold for $185,000
$185,000
7020 Navarre Rd SW, Massillon, OH 44646
3beds
1,680sqft
Single Family Residence
Built in 1938
8,751.2 Square Feet Lot
$202,200 Zestimate®
$110/sqft
$1,702 Estimated rent
Home value
$202,200
$192,000 - $212,000
$1,702/mo
Zestimate® history
Loading...
Owner options
Explore your selling options
What's special
Are you looking for affordable living where all the major updates have been done? Come see 7020 Navarre Rd today! Roof, HWH, electrical panel, and kitchen appliances were all replaced in 2020!
What you are not purchasing is a property with a large backyard. Who wants to all that yard work anyway?! You'll have a nice front yard with 2 beautiful bushes and plenty of perennials, and instead of doing yard work, you can walk through the neighborhood to Richville Park (with playgrounds, basketball, and tennis) or take a short drive from the seller's favorite: Petros Lake Park!
Walking in the front door, you’ll love the bright and peaceful living room with lots of natural light and a cozy fireplace! Moving forward into the spacious eat-in kitchen, you’ll love the tile floors, glowing cabinetry, stately island (with prep sink), and of course recently updated appliances! A full bathroom also rounds out this level! Up a few stairs you have an extra-wide hallway for easy maneuvering, three nice sized bedrooms and another full bathroom! Just a few steps down from the main level, you have an expansive family room for relaxation, entertainment, hobbies, YOU CHOOSE! The laundry is also on this level along with the home’s mechanicals and plenty of space for additional storage! Don't forget your proximity to shopping (less than 10 minutes from Aldi, Walmart, Menards, Home Depot, Target and more) and entertainment (HOF, MAPS, Gervasi and more about15 minutes away)!
Zillow last checked: 8 hours ago
Listing updated: April 19, 2024 at 08:09am
Listed by:
Jesse Allison jesseallison@howardhanna.com330-717-6850,
Howard Hanna
Bought with:
Denise M Scibetta, 418424
Hayes Realty
Source: MLS Now,MLS#: 5010405Originating MLS: Akron Cleveland Association of REALTORS
Facts & features
Interior
Bedrooms & bathrooms
- Bedrooms: 3
- Bathrooms: 2
- Full bathrooms: 2
- Main level bathrooms: 1
Primary bedroom
- Description: Flooring: Carpet
- Features: Window Treatments
- Level: Second
- Dimensions: 17 x 11
Bedroom
- Description: Flooring: Carpet
- Features: Window Treatments
- Level: Second
- Dimensions: 11 x 10
Bedroom
- Description: Flooring: Carpet
- Features: Window Treatments
- Level: Second
- Dimensions: 12 x 9
Eat in kitchen
- Description: Flooring: Ceramic Tile
- Features: Window Treatments
- Level: First
- Dimensions: 19 x 19
Family room
- Description: Flooring: Carpet
- Features: Window Treatments
- Level: Lower
- Dimensions: 20 x 14
Living room
- Description: Flooring: Carpet
- Features: Fireplace, Window Treatments
- Level: First
- Dimensions: 17 x 14
Heating
- Gas, Hot Water, Steam
Cooling
- Window Unit(s)
Features
- Basement: Full,Finished
- Number of fireplaces: 1
Interior area
- Total structure area: 1,680
- Total interior livable area: 1,680 sqft
- Finished area above ground: 1,680
Property
Parking
- Parking features: Attached, Electricity, Garage, Garage Door Opener
- Attached garage spaces: 1
Features
- Levels: Three Or More,Multi/Split
- Patio & porch: Patio
Lot
- Size: 8,751 sqft
Details
- Parcel number: 04317888
Construction
Type & style
- Home type: SingleFamily
- Architectural style: Split Level
- Property subtype: Single Family Residence
Materials
- Vinyl Siding
- Roof: Asphalt,Fiberglass
Condition
- Year built: 1938
Utilities & green energy
- Sewer: Public Sewer
- Water: Public
Community & neighborhood
Location
- Region: Massillon
- Subdivision: Prospect Knolls
Other
Other facts
- Listing agreement: Exclusive Right To Sell
Price history
| Date | Event | Price |
|---|---|---|
| 4/22/2024 | Sold | $185,000-2.6%$110/sqft |
Source: Public Record Report a problem | ||
| 3/5/2024 | Pending sale | $190,000$113/sqft |
Source: MLS Now #5010405 Report a problem | ||
| 2/26/2024 | Price change | $190,000-4.8%$113/sqft |
Source: MLS Now #5010405 Report a problem | ||
| 1/12/2024 | Listed for sale | $199,500+59%$119/sqft |
Source: MLS Now #5010405 Report a problem | ||
| 5/19/2020 | Sold | $125,500+4.7%$75/sqft |
Source: | ||
Public tax history
| Year | Property taxes | Tax assessment |
|---|---|---|
| 2024 | $1,619 -8.5% | $34,060 -1.3% |
| 2023 | $1,770 -0.6% | $34,510 |
| 2022 | $1,780 -6% | $34,510 |
Find assessor info on the county website
Neighborhood: 44646
Nearby schools
GreatSchools rating
- 8/10Lohr Elementary SchoolGrades: K-4Distance: 1.7 mi
- 7/10Edison Middle SchoolGrades: 7-8Distance: 3.3 mi
- 5/10Perry High SchoolGrades: 9-12Distance: 3.1 mi
Schools provided by the listing agent
- District: Perry LSD Stark- 7614
Source: MLS Now. This data may not be complete. We recommend contacting the local school district to confirm school assignments for this home.
Get a cash offer in 3 minutes
Find out how much your home could sell for in as little as 3 minutes with a no-obligation cash offer.
Estimated market value$202,200
Get a cash offer in 3 minutes
Find out how much your home could sell for in as little as 3 minutes with a no-obligation cash offer.
Estimated market value
$202,200
