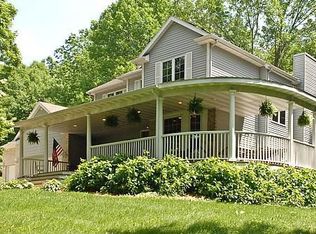Exquisite 4 bed, 4 bath 2-story nestled on 3 private, wooded acres! This well-cared for home features a great floor plan including formal living and dining rooms, open kitchen and family rooms, 3 bedrooms plus 2 bathrooms upstairs, as well as a spacious lower level w/family room, bedroom, bathroom, and huge utility/storage room. Maintenance free deck, screen porch, plenty of lawn space, and fire pit! This fantastic home is sure to please with high end finishes such as granite countertops, crown molding, French doors, gorgeous hardwood floors, and more! The main floor features formal living and dining rooms (dining could be an office), spacious kitchen that opens to family room with wood burning fireplace, and access to maintenance free deck and screen porch. Upstairs, enjoy 3 bedrooms on one level (all with walk-in closets!), including a wonderful master suite: his/hers walk-in closets, full bathroom with air bubble tub, separate shower, double raised vanity, separate toilet room, and heated floor! Versatile lower level with an extra bedroom (including walk-in closet and gorgeous built-in dresser and bookshelves) and an extra 3/4 bathroom, perfect for guests to have their own space! Lower level also features a great family room with large windows throughout, gas fireplace, and roughed-in wet bar. All the storage space you could need in the utility room. You will fall in love with the cul-de-sac location and the beautiful, private, 3 acre lot: green space and wooded areas in front and back, fire pit, and maintenance free deck! This home includes a built-in intercom system and sound system (great room, lower level family room, and screen porch) and is also pre-wired for a security system. Mechanicals include 3 zone HVAC system with high efficient furnace, built-in furnace humidifier and dehumidifier, air exchanger, central vacuum, and iron filter. This home has also been pre-inspected!
This property is off market, which means it's not currently listed for sale or rent on Zillow. This may be different from what's available on other websites or public sources.
