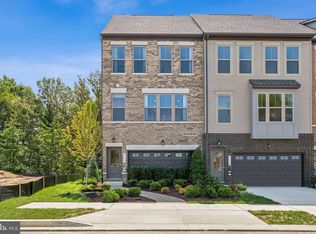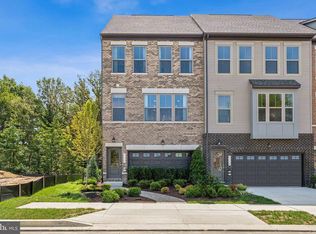Sold for $539,990 on 08/21/25
$539,990
7020 Gladebrook Rd, Brandywine, MD 20613
4beds
2,599sqft
Townhouse
Built in 2025
1,804 Square Feet Lot
$536,300 Zestimate®
$208/sqft
$3,864 Estimated rent
Home value
$536,300
$477,000 - $601,000
$3,864/mo
Zestimate® history
Loading...
Owner options
Explore your selling options
What's special
Welcome to the Louisa townhome at Overlook at Westmore! This stunning home offers the perfect combination of moder and convenient living. With a lower level recreation room and full bath, you'll have plenty of space for entertaining or simply relaxing. On the main level, you'll find a spacious dining area that flows seamlessly into the kitchen, complete with top-of-the-line appliances and ample storage space. The family room is the heart of this home, providing a comfortable and inviting atmosphere for spending time with loved ones. And let's not forget about the deck – the perfect spot for enjoying your morning coffee or hosting summer barbecues. The upper level boasts a gorgeous primary bedroom with an ensuite bathroom, creating your own private oasis to unwind after a long day. Two additional bedrooms and another full bath provide plenty of space for guests or growing families. But that's not all – this home also features a 4th level loft with a terrace, giving you even more options for relaxation or entertainment. *Photos are of a similar model home
Zillow last checked: 8 hours ago
Listing updated: August 25, 2025 at 07:15am
Listed by:
Martin Alloy 571-999-7039,
SM Brokerage, LLC
Bought with:
Isha Butler
Samson Properties
Source: Bright MLS,MLS#: MDPG2150498
Facts & features
Interior
Bedrooms & bathrooms
- Bedrooms: 4
- Bathrooms: 5
- Full bathrooms: 4
- 1/2 bathrooms: 1
- Main level bathrooms: 1
Heating
- Central, Natural Gas
Cooling
- Central Air, Programmable Thermostat, Electric
Appliances
- Included: Microwave, Oven/Range - Gas, Dishwasher, Refrigerator, Oven, Cooktop, Water Heater
Features
- Open Floorplan, Kitchen Island, Dining Area, Family Room Off Kitchen, Recessed Lighting, Walk-In Closet(s), Upgraded Countertops, 9'+ Ceilings, Tray Ceiling(s)
- Windows: Energy Efficient
- Has basement: No
- Has fireplace: No
Interior area
- Total structure area: 2,599
- Total interior livable area: 2,599 sqft
- Finished area above ground: 2,599
Property
Parking
- Total spaces: 2
- Parking features: Garage Faces Front, Attached
- Attached garage spaces: 2
Accessibility
- Accessibility features: 2+ Access Exits
Features
- Levels: Three
- Stories: 3
- Pool features: None
Lot
- Size: 1,804 sqft
Details
- Additional structures: Above Grade
- Parcel number: NO TAX RECORD
- Zoning: N/A
- Special conditions: Standard
Construction
Type & style
- Home type: Townhouse
- Architectural style: Contemporary
- Property subtype: Townhouse
Materials
- Brick Front, Vinyl Siding, Shingle Siding
- Foundation: Slab
Condition
- Excellent
- New construction: Yes
- Year built: 2025
Details
- Builder model: Louisa (M)
- Builder name: Stanley Martin Homes
Utilities & green energy
- Sewer: Public Sewer
- Water: Public
- Utilities for property: Underground Utilities
Community & neighborhood
Location
- Region: Brandywine
- Subdivision: The Woodlands
HOA & financial
HOA
- Has HOA: Yes
- HOA fee: $138 monthly
- Amenities included: Common Grounds, Jogging Path, Picnic Area, Tot Lots/Playground
- Services included: Maintenance Grounds, Road Maintenance, Snow Removal, Trash
Other
Other facts
- Listing agreement: Exclusive Right To Sell
- Listing terms: FHA,VA Loan,Conventional
- Ownership: Fee Simple
Price history
| Date | Event | Price |
|---|---|---|
| 8/21/2025 | Sold | $539,990$208/sqft |
Source: | ||
| 7/23/2025 | Pending sale | $539,990$208/sqft |
Source: | ||
| 6/25/2025 | Price change | $539,990-3.6%$208/sqft |
Source: | ||
| 4/30/2025 | Listed for sale | $559,990$215/sqft |
Source: | ||
Public tax history
Tax history is unavailable.
Neighborhood: 20613
Nearby schools
GreatSchools rating
- 3/10Brandywine Elementary SchoolGrades: K-5Distance: 2.3 mi
- 3/10Gwynn Park Middle SchoolGrades: 6-8Distance: 1.2 mi
- 3/10Gwynn Park High SchoolGrades: 9-12Distance: 1.4 mi
Schools provided by the listing agent
- Elementary: Brandywine
- Middle: Gwynn Park
- High: Gwynn Park
- District: Prince George's County Public Schools
Source: Bright MLS. This data may not be complete. We recommend contacting the local school district to confirm school assignments for this home.

Get pre-qualified for a loan
At Zillow Home Loans, we can pre-qualify you in as little as 5 minutes with no impact to your credit score.An equal housing lender. NMLS #10287.
Sell for more on Zillow
Get a free Zillow Showcase℠ listing and you could sell for .
$536,300
2% more+ $10,726
With Zillow Showcase(estimated)
$547,026
