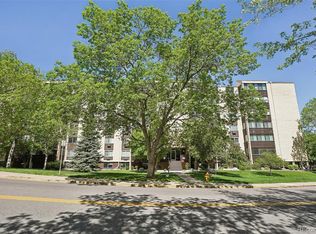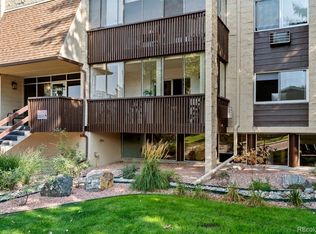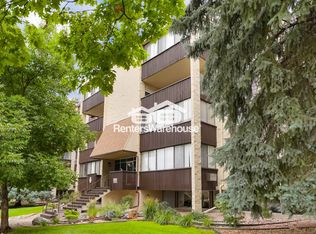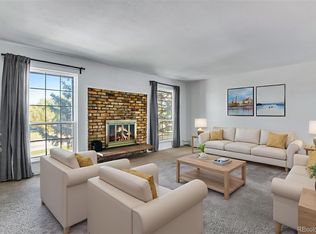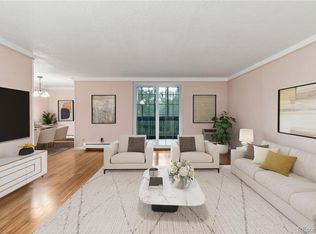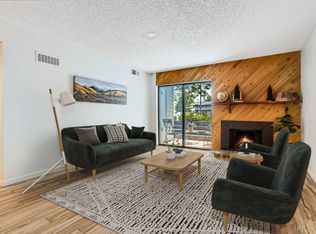Welcome to this 1ST FLOOR beautifully updated 2-bedroom condo located in Denver’s highly sought-after Morningside community. This move-in-ready home features newly installed vinyl flooring in the living room, an updated kitchen with sleek quartz countertops, and a modern, updated bathroom. Fresh paint throughout adds a clean, contemporary feel, and the open-concept layout offers seamless flow from the spacious living room into the kitchen—ideal for both everyday living and entertaining.
Sliding glass doors off the living room lead to a private, screened-in porch, perfect for relaxing or enjoying your morning coffee. The home offers two generously sized bedrooms and a stylish full bathroom with updated finishes. Residents enjoy access to convenient on-site amenities including shared laundry, private storage, and covered parking.
Set in a quiet and well-maintained neighborhood, the Morningside community boasts outstanding amenities including indoor and outdoor pools, a clubhouse, fitness center, BBQ areas, a playground, and beautifully landscaped parks. With close proximity to public transit, major interstates like I-25, restaurants, and shopping, this condo offers the perfect blend of comfort, style, and convenience in one of Denver’s most established communities.
For sale
Price cut: $11K (11/20)
$224,000
7020 E Girard Avenue #109, Denver, CO 80224
2beds
1,000sqft
Est.:
Condominium
Built in 1975
-- sqft lot
$-- Zestimate®
$224/sqft
$453/mo HOA
What's special
Private screened-in porchTwo generously sized bedroomsUpdated kitchenSleek quartz countertopsOpen-concept layoutModern updated bathroomVinyl flooring
- 154 days |
- 296 |
- 17 |
Zillow last checked: 8 hours ago
Listing updated: November 20, 2025 at 10:11am
Listed by:
Angel Feng 303-523-0005 angelsellsdenver@gmail.com,
Redfin Corporation
Source: REcolorado,MLS#: 4854260
Tour with a local agent
Facts & features
Interior
Bedrooms & bathrooms
- Bedrooms: 2
- Bathrooms: 1
- Full bathrooms: 1
- Main level bathrooms: 1
- Main level bedrooms: 2
Bedroom
- Description: Closet, Carpet Flooring
- Level: Main
- Area: 143 Square Feet
- Dimensions: 13 x 11
Bedroom
- Description: Closet, Carpet Flooring
- Level: Main
- Area: 208 Square Feet
- Dimensions: 13 x 16
Bathroom
- Description: Tub/Shower Combination, Sink With Vanity, Laminate Flooring
- Level: Main
- Area: 45 Square Feet
- Dimensions: 9 x 5
Kitchen
- Description: Appliances, Cabinetry, Storage, Laminate Floloring
- Level: Main
- Area: 132 Square Feet
- Dimensions: 12 x 11
Living room
- Description: Sliding Glass Doors To Screened In Porch, Laminate Flooring
- Level: Main
- Area: 256 Square Feet
- Dimensions: 16 x 16
Heating
- Baseboard
Cooling
- Air Conditioning-Room
Appliances
- Included: Dishwasher, Disposal, Electric Water Heater, Freezer, Gas Water Heater, Microwave, Oven, Refrigerator
- Laundry: Common Area
Features
- Entrance Foyer, No Stairs, Open Floorplan
- Flooring: Carpet, Laminate
- Has basement: No
- Common walls with other units/homes: End Unit,1 Common Wall
Interior area
- Total structure area: 1,000
- Total interior livable area: 1,000 sqft
- Finished area above ground: 1,000
Video & virtual tour
Property
Parking
- Total spaces: 1
- Parking features: Concrete, Lighted, Underground
- Garage spaces: 1
Features
- Levels: One
- Stories: 1
- Patio & porch: Covered, Front Porch, Patio
- Exterior features: Balcony, Barbecue, Gas Grill, Lighting, Rain Gutters
- Has spa: Yes
- Spa features: Spa/Hot Tub
Lot
- Features: Landscaped, Near Public Transit, Sprinklers In Front, Sprinklers In Rear
Details
- Parcel number: 632426009
- Zoning: B-A-1
- Special conditions: Standard
Construction
Type & style
- Home type: Condo
- Property subtype: Condominium
- Attached to another structure: Yes
Materials
- Brick
- Roof: Composition
Condition
- Year built: 1975
Utilities & green energy
- Sewer: Public Sewer
- Water: Public
- Utilities for property: Cable Available, Electricity Connected, Natural Gas Available, Natural Gas Connected, Phone Available
Community & HOA
Community
- Security: Smoke Detector(s)
- Senior community: Yes
- Subdivision: Morningside
HOA
- Has HOA: Yes
- Amenities included: Clubhouse, Coin Laundry, Fitness Center, Laundry, Parking, Pool, Sauna, Security, Spa/Hot Tub, Storage
- Services included: Exterior Maintenance w/out Roof, Gas, Heat, Insurance, Maintenance Grounds, Maintenance Structure, On-Site Check In, Security, Sewer, Snow Removal, Trash
- HOA fee: $453 monthly
- HOA name: Morningside Condos
- HOA phone: 303-759-0776
Location
- Region: Denver
Financial & listing details
- Price per square foot: $224/sqft
- Tax assessed value: $288,900
- Annual tax amount: $1,241
- Date on market: 7/9/2025
- Listing terms: Cash,Conventional,FHA,VA Loan
- Exclusions: Seller's Personal Property
- Ownership: Individual
- Electric utility on property: Yes
- Road surface type: Paved
Estimated market value
Not available
Estimated sales range
Not available
Not available
Price history
Price history
| Date | Event | Price |
|---|---|---|
| 11/20/2025 | Price change | $224,000-4.7%$224/sqft |
Source: | ||
| 10/15/2025 | Price change | $235,000-3.3%$235/sqft |
Source: | ||
| 9/16/2025 | Price change | $243,000-2.8%$243/sqft |
Source: | ||
| 8/7/2025 | Price change | $250,000-3.8%$250/sqft |
Source: | ||
| 7/9/2025 | Listed for sale | $260,000+154.9%$260/sqft |
Source: | ||
Public tax history
Public tax history
| Year | Property taxes | Tax assessment |
|---|---|---|
| 2024 | $1,214 -5.3% | $15,670 -15.4% |
| 2023 | $1,282 +3.6% | $18,530 +15% |
| 2022 | $1,237 +13% | $16,120 -2.8% |
Find assessor info on the county website
BuyAbility℠ payment
Est. payment
$1,486/mo
Principal & interest
$869
HOA Fees
$453
Other costs
$164
Climate risks
Neighborhood: Hampden
Nearby schools
GreatSchools rating
- 6/10Holm Elementary SchoolGrades: PK-5Distance: 1 mi
- 3/10Hamilton Middle SchoolGrades: 6-8Distance: 0.8 mi
- 6/10Thomas Jefferson High SchoolGrades: 9-12Distance: 1.1 mi
Schools provided by the listing agent
- Elementary: Samuels
- Middle: Hamilton
- High: Thomas Jefferson
- District: Denver 1
Source: REcolorado. This data may not be complete. We recommend contacting the local school district to confirm school assignments for this home.
- Loading
- Loading
