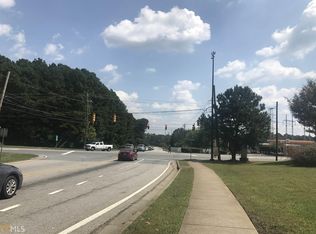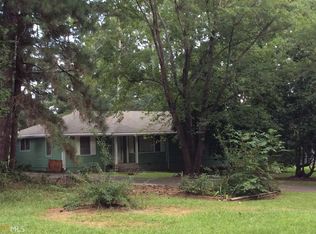Closed
$329,000
7020 Camp Valley Rd, Riverdale, GA 30296
3beds
--sqft
Single Family Residence
Built in 1975
1.16 Acres Lot
$311,600 Zestimate®
$--/sqft
$1,959 Estimated rent
Home value
$311,600
$296,000 - $327,000
$1,959/mo
Zestimate® history
Loading...
Owner options
Explore your selling options
What's special
Stunning Fully Renovated Home with a Gorgeous Pool! This beautifully remodeled home is ready for you! This property features 3 bedrooms and 2.5 bathrooms, modern upgrades, and a stunning in-ground pool, perfect for enjoying sunny days. Fall in love with the Brand-new waterproof LVP flooring and ceramic tile throughout the home. The gourmet kitchen boasts NEW granite countertops, stainless steel appliances, and brand-new white cabinets, creating a sleek and stylish space. All bathrooms are completely new, each bathroom features double vanities and spacious showers for added luxury. Plus, all lighting fixtures and ceiling fans have been upgraded for a fresh, modern touch. Enjoy ultimate privacy in the large fenced backyard with that beautiful pool. The home also includes a two-car garage with remote control access and an extended driveway for additional parking. Don't miss out on this incredible home! Schedule your showing today!
Zillow last checked: 8 hours ago
Listing updated: September 08, 2025 at 10:35am
Listed by:
Carlos Giraldo 678-488-9927,
Keller Williams Chattahoochee
Bought with:
Sandra P Real-Gomez, 272211
Virtual Properties Realty.com
Source: GAMLS,MLS#: 10513613
Facts & features
Interior
Bedrooms & bathrooms
- Bedrooms: 3
- Bathrooms: 3
- Full bathrooms: 2
- 1/2 bathrooms: 1
Heating
- Central
Cooling
- Central Air
Appliances
- Included: Dishwasher
- Laundry: Other
Features
- Other
- Flooring: Other, Tile
- Basement: None
- Has fireplace: No
- Common walls with other units/homes: No Common Walls
Interior area
- Total structure area: 0
- Finished area above ground: 0
- Finished area below ground: 0
Property
Parking
- Total spaces: 2
- Parking features: Garage
- Has garage: Yes
Features
- Levels: Multi/Split
- Patio & porch: Patio
- Exterior features: Other
- Has private pool: Yes
- Pool features: In Ground
- Fencing: Back Yard
- Waterfront features: No Dock Or Boathouse
- Body of water: None
Lot
- Size: 1.16 Acres
- Features: Level
Details
- Parcel number: 13 016500010409
Construction
Type & style
- Home type: SingleFamily
- Architectural style: Brick 4 Side,Traditional
- Property subtype: Single Family Residence
Materials
- Other
- Roof: Other
Condition
- Updated/Remodeled
- New construction: No
- Year built: 1975
Utilities & green energy
- Electric: 220 Volts
- Sewer: Public Sewer
- Water: Public
- Utilities for property: Cable Available, Electricity Available, Sewer Available, Water Available
Community & neighborhood
Security
- Security features: Smoke Detector(s)
Community
- Community features: None
Location
- Region: Riverdale
- Subdivision: Chippewa Forest
HOA & financial
HOA
- Has HOA: No
- Services included: None
Other
Other facts
- Listing agreement: Exclusive Right To Sell
Price history
| Date | Event | Price |
|---|---|---|
| 9/5/2025 | Sold | $329,000+2.8% |
Source: | ||
| 8/22/2025 | Pending sale | $319,900 |
Source: | ||
| 8/4/2025 | Price change | $319,900-3% |
Source: | ||
| 7/29/2025 | Price change | $329,900-2.9% |
Source: | ||
| 6/25/2025 | Price change | $339,900-5.6% |
Source: | ||
Public tax history
| Year | Property taxes | Tax assessment |
|---|---|---|
| 2024 | $609 | $81,120 |
| 2023 | -- | $81,120 +37.8% |
| 2022 | $503 +1.1% | $58,880 +2.9% |
Find assessor info on the county website
Neighborhood: 30296
Nearby schools
GreatSchools rating
- 5/10Nolan Elementary SchoolGrades: PK-5Distance: 1 mi
- 5/10Mcnair Middle SchoolGrades: 6-8Distance: 2.3 mi
- 3/10Banneker High SchoolGrades: 9-12Distance: 3.5 mi
Schools provided by the listing agent
- Elementary: Nolan
- Middle: Mcnair
- High: Creekside
Source: GAMLS. This data may not be complete. We recommend contacting the local school district to confirm school assignments for this home.
Get a cash offer in 3 minutes
Find out how much your home could sell for in as little as 3 minutes with a no-obligation cash offer.
Estimated market value
$311,600

