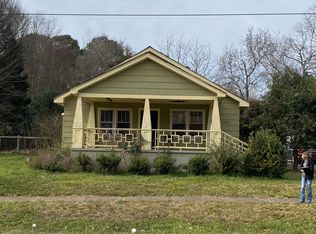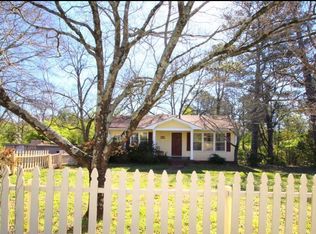Presenting a hidden jewel in the rough that has been refined and polished to offer this glittering diamond. Gutted down to the studs and beyond, this Westside charmer boasts a complete renovation that is sure to please. There is not one detail that has been overlooked or untouched throughout this entire property. For example, this home offers new sewer and water lines all the way to the street, new exterior fascia + paint, new HVAC, new wiring, gutter system, new double-paned windows, the list goes on and on. The buyer will essentially feel as though they are moving into a brand new home. Although there are modern touches throughout, this home still maintains it's charm and character. Boasting a new design, the floorpan has been reconfigured to provide a comfortable, open concept and a new owner suite addition. This new creation boasts a modern, open-air front deck and a covered side patio ideal for enjoying the outdoors. Through the cool blue door, you are greeted by the spacious dining/living room combination and the interior detail behind to unfold. The living area is completely open to the designer kitchen making this new design perfect for entertaining. Absolutely stunning, this exquisite kitchen was crafted with custom stained cabinetry, granite countertops including an island with breakfast bar sitting, and upgraded stainless steel appliance package. Whether you enjoy cooking or you just love the look of a nice kitchen, this one will not disappoint. Each of the bedrooms are accessible off the living room and boast custom stained doors, plush carpet flooring, and decorative ceiling fan light fixtures. Well appointed, both the master bath and secondary bathroom have been renovated to offer gleaming subway and accent tiles, and decorative vanities. The owner's suite boast additional notable features like the shiplapped accent wall or the glazed glass door leading to the walk-in closet. Another unique highlight this property has to offer is the cute, cottage in the rear. This additional building could serve multiple uses and provides immense opportunities. Currently the cottage has been taken down to the studs to aid in your visions and potential completion. This fantastic package is enveloped on a level, .453 acre lot decorated with landscaping and stone walkways. All-new condition, unbelievably convenient location, packed full with featuresDon't let this one pass you by.
This property is off market, which means it's not currently listed for sale or rent on Zillow. This may be different from what's available on other websites or public sources.

