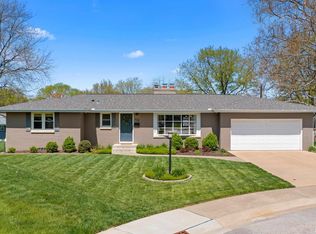Small town neighborhood charm comes to mind as you pull up to 702 Westgate in Washington! This 3(poss 4) BR 2 BA home located in lovely Devonshire Subdiv is just steps away from Parks, Trails & Community pool. Welcoming open foyer features newer flooring; other updates include roof, HV/AC, appliances & water heater. Generous sized living area w/large front window is adjacent to dining room & kitchen. The 22x14 walk-out deck & fenced backyard provide ample room for outdoor grilling & dining. D52 Schools, close to shopping, restaurants and The Square. Call for your private showing today!
This property is off market, which means it's not currently listed for sale or rent on Zillow. This may be different from what's available on other websites or public sources.


