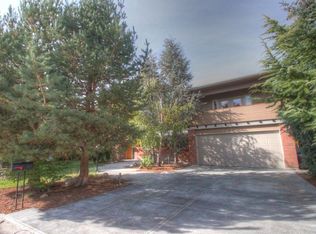Sold
Price Unknown
702 W Ranch Rd, Boise, ID 83702
4beds
4baths
3,565sqft
Single Family Residence
Built in 1959
0.49 Acres Lot
$1,443,500 Zestimate®
$--/sqft
$3,500 Estimated rent
Home value
$1,443,500
$1.34M - $1.57M
$3,500/mo
Zestimate® history
Loading...
Owner options
Explore your selling options
What's special
Spanning nearly half an acre, this turn-key, mid-century modern gem offers a rare combination of city proximity and serene privacy. With unobstructed views of Simplot hill, this Highlands home is a haven for those seeking a stylish retreat. The kitchen is a dream for entertainers and home chefs alike, boasting custom cabinetry and top-of-the-line Sub Zero appliances, seamlessly blending style and function. Two dishwashers will make clean-up a breeze, giving you more time to relax fireside in the sitting room. Sellers have spared no expense on the remodel. Guests have their own wing, ensuring privacy and comfort. Meanwhile, the primary boasts of a luxurious wet room, featuring dual shower heads and an oversized soaking tub—a true indulgence after a long day. The embodiment of daily luxury and a retreat-like atmosphere amidst the hustle and bustle of life, experience the convenience of city life and private sanctuary in this 4 bed, 3.5 bath beautifully renovated home. Rim lot complete with flowing creek below.
Zillow last checked: 8 hours ago
Listing updated: June 03, 2024 at 10:55am
Listed by:
Arden Tomosky 949-887-9280,
Amherst Madison
Bought with:
Mackenzie Johnson
Boise Premier Real Estate
Source: IMLS,MLS#: 98909175
Facts & features
Interior
Bedrooms & bathrooms
- Bedrooms: 4
- Bathrooms: 4
- Main level bathrooms: 3
- Main level bedrooms: 4
Primary bedroom
- Level: Main
- Area: 210
- Dimensions: 15 x 14
Bedroom 2
- Level: Main
- Area: 169
- Dimensions: 13 x 13
Bedroom 3
- Level: Main
- Area: 143
- Dimensions: 13 x 11
Bedroom 4
- Level: Main
- Area: 144
- Dimensions: 12 x 12
Family room
- Level: Upper
- Area: 380
- Dimensions: 20 x 19
Kitchen
- Level: Main
- Area: 171
- Dimensions: 19 x 9
Living room
- Level: Main
- Area: 375
- Dimensions: 25 x 15
Heating
- Forced Air, Natural Gas
Cooling
- Central Air
Appliances
- Included: Gas Water Heater, Tank Water Heater, Tankless Water Heater, Dishwasher, Disposal, Double Oven, Oven/Range Freestanding, Oven/Range Built-In, Refrigerator
Features
- Bath-Master, Bed-Master Main Level, Guest Room, Split Bedroom, Den/Office, Family Room, Rec/Bonus, Two Master Bedrooms, Double Vanity, Central Vacuum Plumbed, Walk-In Closet(s), Kitchen Island, Number of Baths Main Level: 3
- Windows: Skylight(s)
- Has basement: No
- Number of fireplaces: 2
- Fireplace features: Two, Gas, Insert, Other
Interior area
- Total structure area: 3,565
- Total interior livable area: 3,565 sqft
- Finished area above ground: 3,043
- Finished area below ground: 0
Property
Parking
- Total spaces: 2
- Parking features: Attached
- Attached garage spaces: 2
- Details: Garage: 24x24
Features
- Levels: Two Story w/ Below Grade
- Patio & porch: Covered Patio/Deck
- Has spa: Yes
- Spa features: Bath
- Has view: Yes
Lot
- Size: 0.49 Acres
- Features: 10000 SF - .49 AC, Garden, Views, Auto Sprinkler System, Drip Sprinkler System, Full Sprinkler System
Details
- Parcel number: R3616540095
- Zoning: City of Boise-R-1B
Construction
Type & style
- Home type: SingleFamily
- Property subtype: Single Family Residence
Materials
- Concrete, Wood Siding
- Foundation: Crawl Space
- Roof: Composition
Condition
- Year built: 1959
Utilities & green energy
- Water: Public
- Utilities for property: Sewer Connected
Community & neighborhood
Location
- Region: Boise
- Subdivision: Highlands Unit
Other
Other facts
- Listing terms: Cash,Conventional,1031 Exchange,VA Loan
- Ownership: Fee Simple,Fractional Ownership: No
- Road surface type: Paved
Price history
Price history is unavailable.
Public tax history
| Year | Property taxes | Tax assessment |
|---|---|---|
| 2025 | $8,681 -10.7% | $1,151,100 +9.6% |
| 2024 | $9,720 +7.4% | $1,050,400 +3.2% |
| 2023 | $9,049 +50.8% | $1,017,900 -2.5% |
Find assessor info on the county website
Neighborhood: Highlands
Nearby schools
GreatSchools rating
- 9/10Highlands Elementary SchoolGrades: PK-6Distance: 0.1 mi
- 8/10North Junior High SchoolGrades: 7-9Distance: 1.6 mi
- 8/10Boise Senior High SchoolGrades: 9-12Distance: 1.9 mi
Schools provided by the listing agent
- Elementary: Highlands
- Middle: North Jr
- High: Boise
- District: Boise School District #1
Source: IMLS. This data may not be complete. We recommend contacting the local school district to confirm school assignments for this home.
