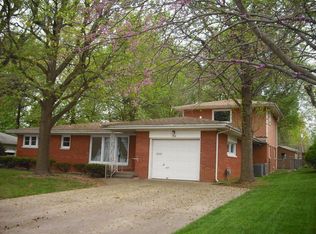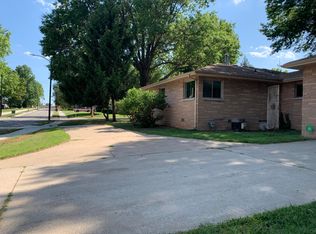Closed
Price Unknown
702 W Portland Street, Springfield, MO 65807
3beds
1,881sqft
Single Family Residence
Built in 1957
0.26 Acres Lot
$252,100 Zestimate®
$--/sqft
$1,783 Estimated rent
Home value
$252,100
$239,000 - $265,000
$1,783/mo
Zestimate® history
Loading...
Owner options
Explore your selling options
What's special
Location, Location, Location! This gorgeous home is nestled in a high sought-after neighborhood and is a true gem, boasting timeless character and modern comforts. With its inviting curb appeal, lush surroundings, and a prime location, this property is an ideal place to call home. The spacious interior features high ceilings, beautiful hardwood floors, and an abundance of natural light. The living room is perfect for family gatherings or entertaining friends and the cozy wood burning fireplace is great for our cold Missouri evenings. The modern kitchen has been thoughtfully updated with stainless steel appliances, granite countertops, and plenty of cabinet space. It's a chef's dream with all the amenities you need to prepare delicious meals. The main level of the home features two generous sized bedrooms and a centralized bathroom. The basement offers an additional family room, a kitchen area, and large bedroom with en-suite. The basement also features tons of storage space. Step outside into your private outdoor oasis, where a beautifully landscaped backyard and a spacious deck await. Whether it's for gardening, outdoor dining, or simply relaxing, this backyard provides the perfect escape. This home has been meticulously cared for, with recent updates and maintenance ensuring a hassle-free move-in experience.
Zillow last checked: 8 hours ago
Listing updated: August 02, 2024 at 02:58pm
Listed by:
Litton Keatts Real Estate 417-986-4330,
Keller Williams
Bought with:
Roberta Gotchie, 2019020123
EXP Realty LLC
Source: SOMOMLS,MLS#: 60255715
Facts & features
Interior
Bedrooms & bathrooms
- Bedrooms: 3
- Bathrooms: 2
- Full bathrooms: 2
Heating
- Central, Fireplace(s), Natural Gas
Cooling
- Attic Fan, Ceiling Fan(s), Central Air
Appliances
- Included: Dishwasher, Disposal, Gas Water Heater, Microwave, Built-In Electric Oven
- Laundry: In Basement, W/D Hookup
Features
- Granite Counters, High Speed Internet, Walk-In Closet(s)
- Flooring: Hardwood, Tile
- Windows: Double Pane Windows
- Basement: Finished,Full
- Has fireplace: Yes
- Fireplace features: Brick, Living Room, Wood Burning
Interior area
- Total structure area: 1,981
- Total interior livable area: 1,881 sqft
- Finished area above ground: 1,081
- Finished area below ground: 800
Property
Parking
- Total spaces: 2
- Parking features: Garage Faces Front
- Attached garage spaces: 2
Features
- Levels: One
- Stories: 1
- Patio & porch: Patio, Rear Porch
- Exterior features: Rain Gutters
- Fencing: Full,Privacy
Lot
- Size: 0.26 Acres
- Dimensions: 80 x 140
- Features: Landscaped
Details
- Additional structures: Shed(s)
- Parcel number: 881326410002
Construction
Type & style
- Home type: SingleFamily
- Architectural style: Ranch
- Property subtype: Single Family Residence
Materials
- Brick, Vinyl Siding
- Foundation: Poured Concrete
- Roof: Composition
Condition
- Year built: 1957
Utilities & green energy
- Sewer: Public Sewer
- Water: Public
- Utilities for property: Cable Available
Community & neighborhood
Security
- Security features: Smoke Detector(s)
Location
- Region: Springfield
- Subdivision: Wedgewood
Other
Other facts
- Listing terms: Cash,Conventional,FHA,VA Loan
Price history
| Date | Event | Price |
|---|---|---|
| 2/26/2024 | Sold | -- |
Source: | ||
| 1/5/2024 | Pending sale | $249,000$132/sqft |
Source: | ||
| 11/3/2023 | Listed for sale | $249,000+155.4%$132/sqft |
Source: | ||
| 5/26/2016 | Listing removed | $97,500$52/sqft |
Source: CJR Carol Jones, REALTORS Springfield #60048592 Report a problem | ||
| 3/29/2016 | Listed for sale | $97,500$52/sqft |
Source: CJR Carol Jones, REALTORS Springfield #60048592 Report a problem | ||
Public tax history
| Year | Property taxes | Tax assessment |
|---|---|---|
| 2025 | $1,446 +24.9% | $29,020 +34.5% |
| 2024 | $1,158 +0.6% | $21,580 |
| 2023 | $1,151 +6.4% | $21,580 +8.9% |
Find assessor info on the county website
Neighborhood: Fassnight
Nearby schools
GreatSchools rating
- 6/10Sunshine Elementary SchoolGrades: K-5Distance: 0.6 mi
- 5/10Jarrett Middle SchoolGrades: 6-8Distance: 1.1 mi
- 4/10Parkview High SchoolGrades: 9-12Distance: 0.3 mi
Schools provided by the listing agent
- Elementary: SGF-Portland
- Middle: SGF-Jarrett
- High: SGF-Parkview
Source: SOMOMLS. This data may not be complete. We recommend contacting the local school district to confirm school assignments for this home.

