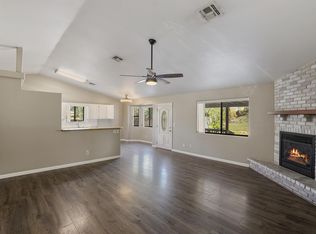Closed
$400,000
702 W Longhorn Rd, Payson, AZ 85541
3beds
1,840sqft
Single Family Residence
Built in 1999
8,712 Square Feet Lot
$409,500 Zestimate®
$217/sqft
$2,422 Estimated rent
Home value
$409,500
$352,000 - $475,000
$2,422/mo
Zestimate® history
Loading...
Owner options
Explore your selling options
What's special
Check out these UPDATES! BRAND NEW roof (with transferable warranty), NEW tankless hot water heater, and NEW HVAC systems (with warranties). This beautiful 1,840 square foot STEEL FRAME home features 3 bedrooms, 2 full bathrooms and a 2-car garage. Centrally located, this stucco sided home is near local parks, schools and shopping. The kitchen was just updated with new quartzite countertops and features lots of beautiful oak cabinets, breakfast bar, and a built-in desk. This home has glazed, oversized dual pane windows that are easy to clean and give the interior a bright cheerful feel. R-18 insulation in the exterior walls. COME SEE THIS ONE TODAY!
Zillow last checked: 8 hours ago
Listing updated: November 08, 2024 at 12:55pm
Listed by:
Katie Wakefield 928-951-2715,
REALTY EXECUTIVES ARIZONA TERR
Source: CAAR,MLS#: 90781
Facts & features
Interior
Bedrooms & bathrooms
- Bedrooms: 3
- Bathrooms: 2
- Full bathrooms: 2
Heating
- Forced Air, Propane
Cooling
- Central Air, Ceiling Fan(s)
Appliances
- Laundry: Laundry Room
Features
- No Interior Steps, Breakfast Bar, Living-Dining Combo, Vaulted Ceiling(s), Pantry, Master Main Floor
- Flooring: Carpet, Tile, Concrete
- Windows: Double Pane Windows
- Has basement: No
Interior area
- Total structure area: 1,840
- Total interior livable area: 1,840 sqft
Property
Parking
- Total spaces: 2
- Parking features: Garage Door Opener, Attached
- Attached garage spaces: 2
Features
- Levels: One
- Stories: 1
- Patio & porch: Porch, Patio
- Fencing: Chain Link,Wood,Block
Lot
- Size: 8,712 sqft
- Dimensions: 70 x 120
- Features: Many Trees
Details
- Parcel number: 30449112
- Zoning: Residential
Construction
Type & style
- Home type: SingleFamily
- Architectural style: Single Level,Ranch
- Property subtype: Single Family Residence
Materials
- Stucco, Steel
- Roof: Asphalt
Condition
- Year built: 1999
Utilities & green energy
- Water: In Payson City Limits
Community & neighborhood
Security
- Security features: Smoke Detector(s)
Location
- Region: Payson
- Subdivision: Forest Park
HOA & financial
HOA
- Has HOA: Yes
- HOA fee: $20 annually
Other
Other facts
- Listing terms: Cash,Conventional,FHA,VA Loan
- Road surface type: Asphalt
Price history
| Date | Event | Price |
|---|---|---|
| 11/8/2024 | Sold | $400,000+0%$217/sqft |
Source: | ||
| 10/23/2024 | Pending sale | $399,900$217/sqft |
Source: | ||
| 10/10/2024 | Price change | $399,900-4.8%$217/sqft |
Source: | ||
| 9/16/2024 | Price change | $420,000-3.4%$228/sqft |
Source: | ||
| 8/20/2024 | Price change | $435,000-1.1%$236/sqft |
Source: | ||
Public tax history
| Year | Property taxes | Tax assessment |
|---|---|---|
| 2025 | $2,731 +3.6% | $45,453 +4.1% |
| 2024 | $2,636 +3.5% | $43,659 |
| 2023 | $2,548 +6.3% | -- |
Find assessor info on the county website
Neighborhood: 85541
Nearby schools
GreatSchools rating
- 5/10Julia Randall Elementary SchoolGrades: PK,2-5Distance: 0.7 mi
- 5/10Rim Country Middle SchoolGrades: 6-8Distance: 0.3 mi
- 2/10Payson High SchoolGrades: 9-12Distance: 0.2 mi
Get pre-qualified for a loan
At Zillow Home Loans, we can pre-qualify you in as little as 5 minutes with no impact to your credit score.An equal housing lender. NMLS #10287.
