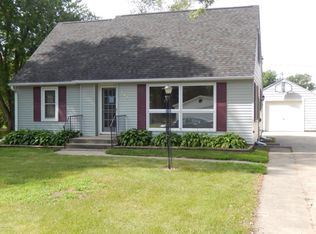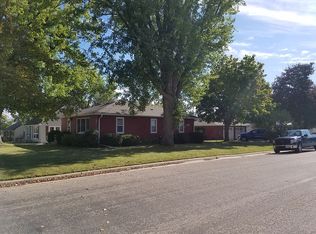Closed
Zestimate®
$259,900
702 Twiford St SW, Chatfield, MN 55923
2beds
1,856sqft
Single Family Residence
Built in 1917
7,405.2 Square Feet Lot
$259,900 Zestimate®
$140/sqft
$1,644 Estimated rent
Home value
$259,900
Estimated sales range
Not available
$1,644/mo
Zestimate® history
Loading...
Owner options
Explore your selling options
What's special
Adorable home completely renovated within the last three years. This impeccable gem is tastefully decorated, loaded with all the modern conveniences and offers all high-end finishes. Featuring premium windows, fiberglass exterior doors, open staircase, oak hardwood flooring, recessed lighting, 6 panel doors, painted trim, roof (23), HVAC (22) completely rewired in 2021, and the list goes on. Sunroom, bathroom and kitchen were all gutted to the studs in 2022. Custom kitchen is highlighted with hand crafted cabinetry, center island, Cambria countertops, hardwood floors and all new top-of-the-line appliances. Concrete driveway, sidewalks and patio completed in 2022. This home lives like a 2021 home with all the improvements! Nothing was left undone, and pride of ownership shows in this beauty!
Zillow last checked: 8 hours ago
Listing updated: October 31, 2025 at 12:30pm
Listed by:
Tim Danielson 507-259-9110,
Elcor Realty of Rochester Inc.,
Jennifer Danielson 507-273-1875
Bought with:
Tim Danielson
Elcor Realty of Rochester Inc.
Source: NorthstarMLS as distributed by MLS GRID,MLS#: 6638439
Facts & features
Interior
Bedrooms & bathrooms
- Bedrooms: 2
- Bathrooms: 2
- Full bathrooms: 1
- 1/2 bathrooms: 1
Bedroom 1
- Level: Upper
- Area: 144 Square Feet
- Dimensions: 12x12
Bedroom 2
- Level: Upper
- Area: 90 Square Feet
- Dimensions: 9x10
Dining room
- Level: Main
- Area: 108 Square Feet
- Dimensions: 9x12
Kitchen
- Level: Main
- Area: 176 Square Feet
- Dimensions: 11x16
Laundry
- Level: Lower
Living room
- Level: Main
- Area: 168 Square Feet
- Dimensions: 12x14
Sun room
- Level: Main
- Area: 135 Square Feet
- Dimensions: 9x15
Other
- Level: Main
- Area: 96 Square Feet
- Dimensions: 8x12
Heating
- Forced Air
Cooling
- Central Air
Appliances
- Included: Dishwasher, Disposal, Dryer, Gas Water Heater, Microwave, Range, Refrigerator, Washer, Water Softener Owned
Features
- Basement: Full,Unfinished
- Has fireplace: No
Interior area
- Total structure area: 1,856
- Total interior livable area: 1,856 sqft
- Finished area above ground: 1,120
- Finished area below ground: 0
Property
Parking
- Total spaces: 4
- Parking features: Detached, Concrete, Garage Door Opener
- Garage spaces: 2
- Uncovered spaces: 2
- Details: Garage Dimensions (22x24)
Accessibility
- Accessibility features: None
Features
- Levels: One and One Half
- Stories: 1
- Patio & porch: Glass Enclosed, Patio, Porch, Rear Porch
- Fencing: Privacy,Wood
Lot
- Size: 7,405 sqft
- Dimensions: 60 x 120
- Features: Corner Lot, Wooded
Details
- Foundation area: 736
- Parcel number: 260216010
- Zoning description: Residential-Single Family
Construction
Type & style
- Home type: SingleFamily
- Property subtype: Single Family Residence
Materials
- Aluminum Siding, Block, Frame
- Foundation: Stone
- Roof: Age 8 Years or Less,Asphalt,Pitched
Condition
- Age of Property: 108
- New construction: No
- Year built: 1917
Utilities & green energy
- Electric: Circuit Breakers, 200+ Amp Service, Power Company: People’s Energy Cooperative
- Gas: Natural Gas
- Sewer: City Sewer/Connected
- Water: City Water/Connected
Community & neighborhood
Location
- Region: Chatfield
- Subdivision: Chatfields Original
HOA & financial
HOA
- Has HOA: No
Other
Other facts
- Road surface type: Paved
Price history
| Date | Event | Price |
|---|---|---|
| 10/31/2025 | Sold | $259,900-1.9%$140/sqft |
Source: | ||
| 9/22/2025 | Pending sale | $264,900$143/sqft |
Source: | ||
| 8/16/2025 | Price change | $264,900-1.9%$143/sqft |
Source: | ||
| 7/24/2025 | Price change | $269,900-1.8%$145/sqft |
Source: | ||
| 7/18/2025 | Price change | $274,900-1.8%$148/sqft |
Source: | ||
Public tax history
| Year | Property taxes | Tax assessment |
|---|---|---|
| 2024 | $2,698 +33.7% | $135,807 -21.9% |
| 2023 | $2,018 +12.1% | $173,800 +19.5% |
| 2022 | $1,800 +9.6% | $145,500 +18.3% |
Find assessor info on the county website
Neighborhood: 55923
Nearby schools
GreatSchools rating
- 7/10Chatfield Elementary SchoolGrades: PK-6Distance: 1.1 mi
- 8/10Chatfield SecondaryGrades: 7-12Distance: 1 mi

Get pre-qualified for a loan
At Zillow Home Loans, we can pre-qualify you in as little as 5 minutes with no impact to your credit score.An equal housing lender. NMLS #10287.
Sell for more on Zillow
Get a free Zillow Showcase℠ listing and you could sell for .
$259,900
2% more+ $5,198
With Zillow Showcase(estimated)
$265,098
