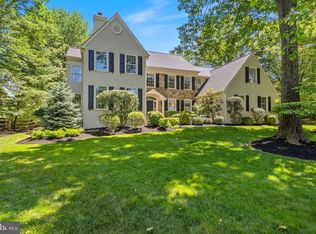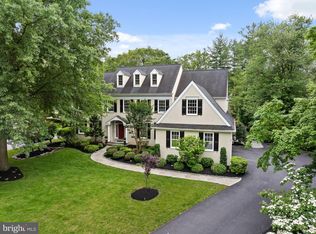Don't miss this stunning 4 BD, 3/1 BA colonial in sought-after Wayne! Over $241,000 in recent renovations including new natural stone and HardiePlank cement board cladding, new windows, new roof (incl. fascia & soffits), new flooring, interior painting, new gutters, new light fixtures, and new Lennox 3-zone HVAC system. Professionally re-landscaped with a brand new stone garden wall and Belgian-block-edged flagstone walkway to the front porch. Soaring Entrance Hall opens to large Dining Room and 2-story Living Room with fireplace. The updated gourmet Kitchen has white cabinets, glass ribbon tile backsplash, quartz counters, and stainless appliances including 5-burner gas cooktop with exhaust hood. Popular open concept floor plan with views from the Kitchen across the large island (with barstool seating ledge and under-counter beverage/wine refrigerator) to the vaulted Family Room. The adjacent Breakfast Area has room for a large table and offers great views of the side yard. The Family Room has a gas fireplace, built-ins, and opens to the 2-tiered travertine patio, with separate areas for dining and relaxing. The main floor is completed by a Half BA, and a Mudroom/Laundry Room with doors to the 2-Car Garage and the flagstone covered side porch. Unique, custom floor plan includes a 1st floor Primary Bedroom suite with new wide-plank, engineered wood floors, 2 walk-in closets, and a renovated en suite Full Bathroom. The totally renovated, spa-like Bath features a double vanity with Carrera marble counters, Kohler fixtures, glass-enclosed shower stall, and a deep, free-standing soaking tub. The flexible floor plan also features an upstairs 2nd Bedroom with a private, en suite full Bath, large closet, and a spacious sitting area. Bedrooms 3 and 4 share a large Hall BA with tub/shower combo. All the upstairs bedrooms feature fresh paint and new carpet. Downstairs is a spacious Recreation Room with fresh paint, new carpet, and a very large unfinished Utility/Storage Room which offers great space for finishing into add'l living space if desired. The beautifully landscaped property is in the heart of the popular Treyburn community, which has scenic private walking paths and stately specimen plantings' because the site used to be a tree nursery! Located within walking distance of the Chester Valley Trail, and in the renowned Tredyffrin Easttown school district, this property is also convenient to shopping, restaurants, major transportation routes, corporate centers, Center City, train stations, and Philadelphia International Airport. 2022-08-17
This property is off market, which means it's not currently listed for sale or rent on Zillow. This may be different from what's available on other websites or public sources.

