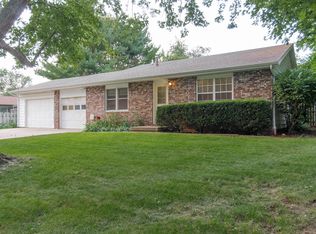Closed
$175,000
702 Timberview Dr, Mahomet, IL 61853
3beds
1,328sqft
Single Family Residence
Built in 1975
0.48 Acres Lot
$228,400 Zestimate®
$132/sqft
$2,116 Estimated rent
Home value
$228,400
$210,000 - $247,000
$2,116/mo
Zestimate® history
Loading...
Owner options
Explore your selling options
What's special
Check out this 3 Bedroom, 2.5 Bath Ranch with a Full Basement! This home also includes an attached 2 Car Garage, Detached Oversized 2 Car Garage, Fenced Yard and 2 Garden Sheds! All Appliances plus the Washer & Dryer are included! (all conveyed AS-IS) Nice large (.48 A) Corner Lot!! Shared Well, Septic. Be sure to add this home to your list! Lots of potential. Close to Schools & Park!
Zillow last checked: 8 hours ago
Listing updated: February 04, 2024 at 12:00am
Listing courtesy of:
Brian Hannon 217-202-0920,
Taylor Realty Associates
Bought with:
Nate Evans
eXp Realty-Mahomet
Tonia Ribbe
eXp Realty-Mahomet
Source: MRED as distributed by MLS GRID,MLS#: 11952180
Facts & features
Interior
Bedrooms & bathrooms
- Bedrooms: 3
- Bathrooms: 3
- Full bathrooms: 2
- 1/2 bathrooms: 1
Primary bedroom
- Features: Flooring (Carpet), Bathroom (Full)
- Level: Main
- Area: 130 Square Feet
- Dimensions: 13X10
Bedroom 2
- Features: Flooring (Carpet)
- Level: Main
- Area: 117 Square Feet
- Dimensions: 13X9
Bedroom 3
- Level: Main
- Area: 100 Square Feet
- Dimensions: 10X10
Den
- Level: Basement
- Area: 130 Square Feet
- Dimensions: 13X10
Den
- Level: Basement
- Area: 168 Square Feet
- Dimensions: 14X12
Dining room
- Level: Main
- Area: 253 Square Feet
- Dimensions: 23X11
Family room
- Level: Basement
- Area: 266 Square Feet
- Dimensions: 19X14
Kitchen
- Features: Kitchen (Galley)
- Level: Main
- Area: 72 Square Feet
- Dimensions: 9X8
Laundry
- Level: Basement
- Area: 147 Square Feet
- Dimensions: 21X7
Living room
- Features: Flooring (Carpet)
- Level: Main
- Area: 340 Square Feet
- Dimensions: 20X17
Heating
- Natural Gas
Cooling
- Central Air
Appliances
- Included: Range, Dishwasher, Refrigerator, Washer, Dryer, Range Hood, Gas Oven
- Laundry: In Unit, Sink
Features
- 1st Floor Bedroom, 1st Floor Full Bath, Dining Combo
- Basement: Partially Finished,Rec/Family Area,Storage Space,Full
Interior area
- Total structure area: 2,656
- Total interior livable area: 1,328 sqft
- Finished area below ground: 995
Property
Parking
- Total spaces: 2
- Parking features: Garage, On Site, Garage Owned, Attached, Detached
- Attached garage spaces: 2
Accessibility
- Accessibility features: No Disability Access
Features
- Stories: 1
- Patio & porch: Deck, Porch
- Fencing: Fenced
Lot
- Size: 0.48 Acres
- Dimensions: 181.53X96.95X206.09X85.98X45.88
- Features: Corner Lot
Details
- Additional structures: Other
- Parcel number: 151309378012
- Special conditions: None
Construction
Type & style
- Home type: SingleFamily
- Architectural style: Ranch
- Property subtype: Single Family Residence
Materials
- Vinyl Siding
- Roof: Asphalt
Condition
- New construction: No
- Year built: 1975
Utilities & green energy
- Sewer: Septic Tank
- Water: Shared Well
Community & neighborhood
Location
- Region: Mahomet
- Subdivision: Western Hills
Other
Other facts
- Listing terms: Conventional
- Ownership: Fee Simple
Price history
| Date | Event | Price |
|---|---|---|
| 2/2/2024 | Sold | $175,000-5.1%$132/sqft |
Source: | ||
| 1/3/2024 | Contingent | $184,500$139/sqft |
Source: | ||
| 12/28/2023 | Listed for sale | $184,500$139/sqft |
Source: | ||
| 12/6/2023 | Listing removed | -- |
Source: | ||
| 12/3/2023 | Listed for sale | $184,500+23%$139/sqft |
Source: | ||
Public tax history
| Year | Property taxes | Tax assessment |
|---|---|---|
| 2024 | $4,079 -10.8% | $58,330 -9.4% |
| 2023 | $4,574 +19.5% | $64,390 +8.5% |
| 2022 | $3,827 +5.9% | $59,340 +5.8% |
Find assessor info on the county website
Neighborhood: 61853
Nearby schools
GreatSchools rating
- 7/10Lincoln Trail Elementary SchoolGrades: 3-5Distance: 0.8 mi
- 9/10Mahomet-Seymour Jr High SchoolGrades: 6-8Distance: 0.6 mi
- 8/10Mahomet-Seymour High SchoolGrades: 9-12Distance: 0.5 mi
Schools provided by the listing agent
- Elementary: Mahomet Elementary School
- Middle: Mahomet Junior High School
- High: Mahomet-Seymour High School
- District: 3
Source: MRED as distributed by MLS GRID. This data may not be complete. We recommend contacting the local school district to confirm school assignments for this home.
Get pre-qualified for a loan
At Zillow Home Loans, we can pre-qualify you in as little as 5 minutes with no impact to your credit score.An equal housing lender. NMLS #10287.
