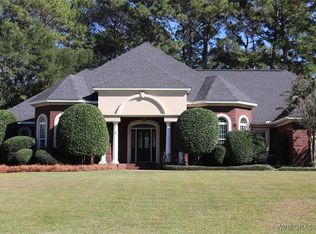Majestic 4 bedroom, 3.5 bath, 4,029 square feet, corner lot residence located on the golf course in the highly sought after Tartan Pines subdivision is ready to be yours! The entry foyer invites you into the formal dining room offering a chandelier, custom ceiling and wood flooring. The formal living area showcases wood floors, ceiling fan, built in wall unit & a separate office area. The spacious great room boasting wood flooring, 18ft ceiling, gas log fireplace with custom mantel, crown molding and a lot of natural lighting is the perfect place to entertain family and friends. An additional living area features an abundance of windows, access to back porch, ceiling fan and is adjacent to the beautiful custom kitchen, highlighting wood flooring, granite counter tops, custom kitchen cabinets, gas range, convection oven, double oven, dishwasher, refrigerator, work island with a built in microwave and eat-in kitchen with beautiful bay windows. Relax in the gorgeous and roomy master bedroom featuring wood flooring, plenty of natural light, 2 walk in closets and and tray ceiling. The master bathroom offering tile flooring, two stunning custom vanities with granite countertops, walk in shower with 2 doors, and 2 shower heads, custom jetted tub and 2 walk in closets is truly a dream come true. Upstairs awaits you additional 3 carpeted minor bedrooms with walk in closets and ceiling fans. Guest bedroom 1 offers access to the spacious bonus room and guest bedrooms 2 and 3 offer a Jack and Jill bath with granite counters and tub/shower combo. Additionally the downstairs features a hall bathroom, laundry room, and access to the 3-car garage. Last but certainly not least, this home is located on a golf course and boats a beautiful patio, mature trees, and underground sprinkler system. This property is unique, stunning, and extremely well maintained. Don't miss out on viewing this property.
This property is off market, which means it's not currently listed for sale or rent on Zillow. This may be different from what's available on other websites or public sources.

