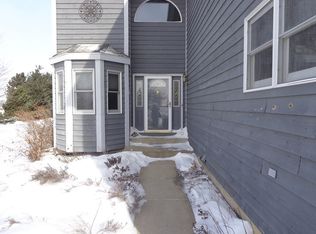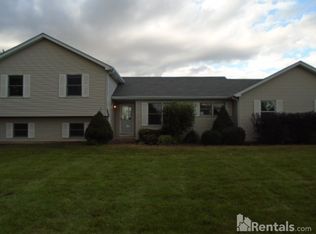View our 3-D video & walk thru in real time! Sun-drenched custom ranch on HUGE, over-sized 1.5 acres. The grand staircase w/ grab your attention immediately as you enter this AMAZING home. Beautifully updated gourmet kitchen boasts stunning granite counters, backsplash & counter accents, SS appliances, creamy cabinets w/ pullout & soft close drawers. Greatroom w/ floor-to-ceiling gas burning fireplace, hardwood floors & perfect for entertaining. Stunning HW floors grace almost entire main floor. Private master suite boasts a tray ceiling, can & ambient lighting, chair rails, dual vanities w/ unique accents, sep walk-in shower, whirlpool tub & a slider leading out to the pool. Basement is the perfect in-law suite w/ 4th bedroom, full bath, 2nd full kitchen, family room & rec room, brand new plush carpeting & 2 storage areas. Other assets: main floor office, loft & unfinished bonus room awaits your finishes. Spacious deck, huge yard & above ground swimming pool make for great summer fun!
This property is off market, which means it's not currently listed for sale or rent on Zillow. This may be different from what's available on other websites or public sources.


