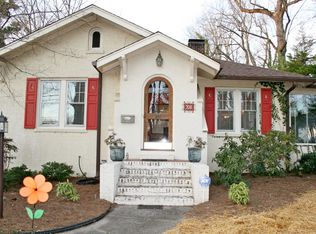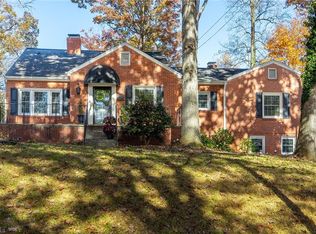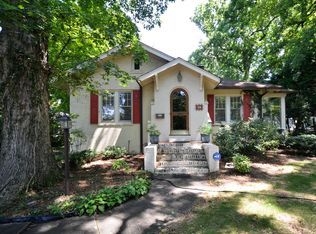Sold for $325,000 on 02/20/24
$325,000
702 Sunset Dr, High Point, NC 27262
3beds
2,345sqft
Stick/Site Built, Residential, Single Family Residence
Built in 1951
0.35 Acres Lot
$357,300 Zestimate®
$--/sqft
$1,962 Estimated rent
Home value
$357,300
$339,000 - $375,000
$1,962/mo
Zestimate® history
Loading...
Owner options
Explore your selling options
What's special
Location, location! This lovely 3 bedroom home in Emerywood is a must see! Conveniently located to High Point Country Club, all surrounding restaurants, shopping and more... this home has been fully renovated, making this house a true home. The kitchen is complete with SS appliances, granite counters, farm house sink, gorgeous backsplash and ample amount of space for cooking and entertaining. The floating shelves really add character in this space. The screened in back porch is the perfect spot to relax and enjoy time with your guests. The detached garage and storage adds a special touch to this property. The unfinished basement has endless potential. Don't miss out on seeing this home!
Zillow last checked: 8 hours ago
Listing updated: April 11, 2024 at 08:59am
Listed by:
Spencer Harrell 336-906-5436,
Real Broker LLC,
Jordan Budd 336-978-9575,
Real Broker LLC
Bought with:
Amy Blair, 187492
Allen Tate/Blair Properties
Source: Triad MLS,MLS#: 1129517 Originating MLS: Winston-Salem
Originating MLS: Winston-Salem
Facts & features
Interior
Bedrooms & bathrooms
- Bedrooms: 3
- Bathrooms: 2
- Full bathrooms: 2
- Main level bathrooms: 2
Primary bedroom
- Level: Main
- Dimensions: 15.17 x 19.58
Bedroom 2
- Level: Main
- Dimensions: 14.83 x 14.75
Bedroom 3
- Level: Main
- Dimensions: 14.83 x 14
Den
- Level: Main
- Dimensions: 21.42 x 20.08
Dining room
- Level: Main
- Dimensions: 12.67 x 14.42
Kitchen
- Level: Main
- Dimensions: 17.5 x 14.42
Living room
- Level: Main
- Dimensions: 23.08 x 17.17
Heating
- Forced Air, Natural Gas
Cooling
- Central Air
Appliances
- Included: Microwave, Dishwasher, Disposal, Range Hood, Gas Water Heater
- Laundry: Dryer Connection, Washer Hookup
Features
- Built-in Features, Ceiling Fan(s)
- Flooring: Wood
- Basement: Unfinished, Basement
- Attic: Partially Floored,Pull Down Stairs
- Number of fireplaces: 2
- Fireplace features: Den, Living Room
Interior area
- Total structure area: 2,345
- Total interior livable area: 2,345 sqft
- Finished area above ground: 2,345
Property
Parking
- Total spaces: 1
- Parking features: Driveway, Detached
- Garage spaces: 1
- Has uncovered spaces: Yes
Features
- Levels: One
- Stories: 1
- Patio & porch: Porch
- Pool features: None
- Fencing: Fenced
Lot
- Size: 0.35 Acres
Details
- Parcel number: 6890778965
- Zoning: RS-9
- Special conditions: Owner Sale
Construction
Type & style
- Home type: SingleFamily
- Property subtype: Stick/Site Built, Residential, Single Family Residence
Materials
- Block
Condition
- Year built: 1951
Utilities & green energy
- Sewer: Public Sewer
- Water: Public
Community & neighborhood
Location
- Region: High Point
- Subdivision: Emerywood
Other
Other facts
- Listing agreement: Exclusive Right To Sell
- Listing terms: Cash,Conventional,FHA
Price history
| Date | Event | Price |
|---|---|---|
| 2/20/2024 | Sold | $325,000 |
Source: | ||
| 1/16/2024 | Pending sale | $325,000 |
Source: | ||
| 1/12/2024 | Listed for sale | $325,000+102.1% |
Source: | ||
| 11/29/2022 | Sold | $160,777-28.5% |
Source: | ||
| 11/1/2022 | Pending sale | $225,000 |
Source: | ||
Public tax history
| Year | Property taxes | Tax assessment |
|---|---|---|
| 2025 | $3,012 | $218,600 |
| 2024 | $3,012 +3.3% | $218,600 |
| 2023 | $2,917 -50.6% | $218,600 +1% |
Find assessor info on the county website
Neighborhood: 27262
Nearby schools
GreatSchools rating
- 6/10Northwood Elementary SchoolGrades: PK-5Distance: 1.2 mi
- 7/10Ferndale Middle SchoolGrades: 6-8Distance: 0.6 mi
- 5/10High Point Central High SchoolGrades: 9-12Distance: 0.6 mi
Schools provided by the listing agent
- Elementary: Northwood
- Middle: Ferndale
- High: High Point Central
Source: Triad MLS. This data may not be complete. We recommend contacting the local school district to confirm school assignments for this home.
Get a cash offer in 3 minutes
Find out how much your home could sell for in as little as 3 minutes with a no-obligation cash offer.
Estimated market value
$357,300
Get a cash offer in 3 minutes
Find out how much your home could sell for in as little as 3 minutes with a no-obligation cash offer.
Estimated market value
$357,300


