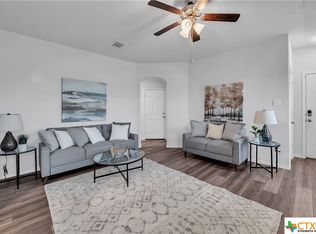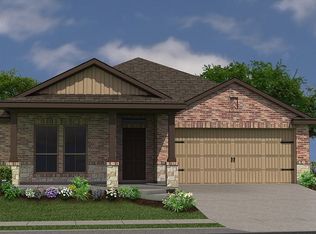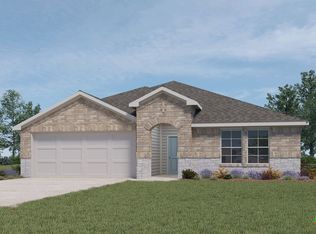Closed
Price Unknown
702 Stonevalley Rd, Temple, TX 76502
3beds
1,501sqft
Single Family Residence
Built in 2025
7,405.2 Square Feet Lot
$269,700 Zestimate®
$--/sqft
$1,738 Estimated rent
Home value
$269,700
$248,000 - $291,000
$1,738/mo
Zestimate® history
Loading...
Owner options
Explore your selling options
What's special
Discover the Camden floorplan at The Terrace, this beautiful single story 2-car garage home in Temple, Texas is just what you have been looking for.
Inside this 3-bedroom, 2-bathroom floorplan, you’ll find approximately 1,501 square foot home that makes the most of its space. The living area Is an open concept, where your kitchen, living, and dining areas blend seamlessly into a space perfect for everyday living and entertaining.
The kitchen features flat panel birch cabinets and granite countertops. It also includes a breakfast bar and separate pantry for extra storage space. The standard covered patio is located off the family room for you to enjoy the views of nature from the backyard.
The primary bedroom features an attached primary bathroom and a spacious walk-in closet for all your belongings. The spacious secondary bedrooms are carpeted and have easy access to the laundry room and secondary bathroom. You’ll enjoy the smart home technology that is built into every D.R. Horton home.
Contact us today to find your home in The Terrace.
Zillow last checked: 8 hours ago
Listing updated: October 16, 2025 at 08:14am
Listed by:
Dylan Jankovich 512-803-7226,
Real Broker, LLC,
Amanda Alvarado 254-278-8317,
Real Broker
Bought with:
Cristy Shaffer, TREC #0755878
Homestead Real Estate
Source: Central Texas MLS,MLS#: 586379 Originating MLS: Temple Belton Board of REALTORS
Originating MLS: Temple Belton Board of REALTORS
Facts & features
Interior
Bedrooms & bathrooms
- Bedrooms: 3
- Bathrooms: 2
- Full bathrooms: 2
Heating
- Central, Electric
Cooling
- Central Air, Electric, 1 Unit
Appliances
- Included: Dishwasher, Disposal, Microwave, Oven, Water Heater, Some Electric Appliances
- Laundry: Electric Dryer Hookup, Laundry Room
Features
- Ceiling Fan(s), Double Vanity, Garden Tub/Roman Tub, Shower Only, Separate Shower, Walk-In Closet(s), Granite Counters, Kitchen Island, Pantry
- Flooring: Vinyl, Wood
- Attic: Access Only
- Has fireplace: No
- Fireplace features: None
Interior area
- Total interior livable area: 1,501 sqft
Property
Parking
- Total spaces: 2
- Parking features: Garage
- Garage spaces: 2
Features
- Levels: One
- Stories: 1
- Patio & porch: Covered, Patio
- Exterior features: Covered Patio, Private Yard
- Pool features: None
- Fencing: Back Yard,Privacy,Wood
- Has view: Yes
- View description: None
- Body of water: None
Lot
- Size: 7,405 sqft
Details
- Parcel number: 491725
Construction
Type & style
- Home type: SingleFamily
- Architectural style: Traditional
- Property subtype: Single Family Residence
Materials
- Masonry
- Foundation: Slab
- Roof: Composition,Shingle
Condition
- Resale
- Year built: 2025
Utilities & green energy
- Sewer: Public Sewer
- Water: Public
- Utilities for property: Electricity Available, Water Available
Community & neighborhood
Community
- Community features: None
Location
- Region: Temple
Other
Other facts
- Listing terms: Cash,Conventional,VA Loan
Price history
| Date | Event | Price |
|---|---|---|
| 9/22/2025 | Sold | -- |
Source: | ||
| 9/13/2025 | Pending sale | $274,795$183/sqft |
Source: | ||
| 8/20/2025 | Price change | $274,795-8.3%$183/sqft |
Source: | ||
| 7/14/2025 | Listed for sale | $299,795$200/sqft |
Source: | ||
Public tax history
Tax history is unavailable.
Neighborhood: 76502
Nearby schools
GreatSchools rating
- 6/10Tarver Elementary SchoolGrades: K-5Distance: 0.9 mi
- 5/10North Belton Middle SchoolGrades: 6-8Distance: 1.1 mi
- 7/10Lake Belton High SchoolGrades: 9-12Distance: 0.8 mi
Schools provided by the listing agent
- Elementary: Tarver Elementary
- Middle: North Belton Middle School
- High: Lake Belton High School
- District: Belton ISD
Source: Central Texas MLS. This data may not be complete. We recommend contacting the local school district to confirm school assignments for this home.
Get a cash offer in 3 minutes
Find out how much your home could sell for in as little as 3 minutes with a no-obligation cash offer.
Estimated market value$269,700
Get a cash offer in 3 minutes
Find out how much your home could sell for in as little as 3 minutes with a no-obligation cash offer.
Estimated market value
$269,700


