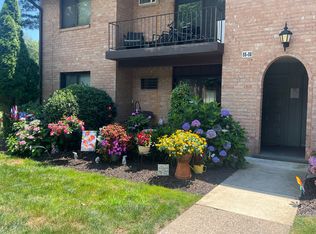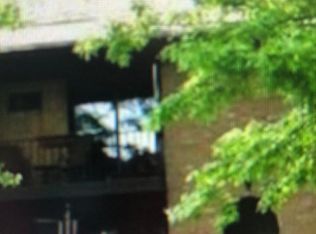Sold for $1,075,000
$1,075,000
702 Shady Retreat Rd, Doylestown, PA 18901
4beds
3,271sqft
Single Family Residence
Built in 2023
0.4 Acres Lot
$1,082,300 Zestimate®
$329/sqft
$4,630 Estimated rent
Home value
$1,082,300
$1.01M - $1.16M
$4,630/mo
Zestimate® history
Loading...
Owner options
Explore your selling options
What's special
Welcome to Doylestown Woods! This stunning 4 bedroom, 2.5 bath home with a 2-car garage is just two years young and nestled on nearly half an acre in sought-after Doylestown Borough. With upscale finishes, a thoughtful layout, and a prime location, this home is move-in ready and built for both everyday living and elegant entertainment. Pull into the long driveway and take in the eye-catching exterior—highlighted by standing seam metal roofing accents, a stone water table, front & back exterior lighting and meticulous landscaping. The professionally installed lawn irrigation system ensures lush green grass all summer long. Step into the grand two-story foyer, where rich hardwood flooring flows throughout both levels of the home. A formal dining room with tray ceiling, custom trim, and elegant wall sconces sets the tone for refined gatherings. A home office, off the foyer, with double windows offers a peaceful workspace. The powder room features detailed trim and wainscoting for a stylish touch. The heart of the home is the open-concept kitchen and living area—perfect for today’s lifestyle. The chef’s kitchen impresses with a large center island, quartz countertops, custom tile backsplash, GE Cafe matte black stainless appliances (including a matching farmhouse sink), exposed hood vent, gas cooktop, wall oven, and microwave. Storage abounds with dual pantries and a beautiful butler’s pantry complete with floating shelves—ideal for barware or buffet service. The adjacent breakfast area and family room are flooded with natural light from five oversized rear windows. A gas fireplace, recessed lighting, and built-in speaker system make this space warm and inviting. Step through French doors to the custom covered porch with composite decking and wood ceiling detail—perfect for quiet mornings or lively summer barbecues. A bluestone patio adds an additional outdoor retreat for relaxing in the sun or curling up with a good book. The fully fenced backyard backs to mature woods and offer room for a future pool or expansive outdoor fun. Upstairs, the luxurious primary suite features a tray ceiling, recessed lighting, two walk-in closets with custom organizers, and a sitting area perfect for a vanity or second office. The spa-like primary bath is pure indulgence with dual vanities, freestanding soaking tub, frameless glass shower, private water closet, and beautiful tile work. A connecting bedroom off the primary is ideal for a nursery, home office, or exercise room. Two additional spacious bedrooms offer custom closets, and a stylish hall bath with dual sinks and ceramic tile rounds out the upper level. The upstairs laundry room is perfect and fully outfitted with cabinets, a utility sink, and included washer and dryer. The expansive unfinished basement offers unlimited potential—create a rec room, home gym, or movie space to suit your needs. Just outside your door, enjoy a scenic walking trail leading into the heart of Doylestown, where you’ll find shops, restaurants, and cultural attractions. Plus, moments from Routes 611, 202, and the train station—making commuting a breeze. This practically brand-new home is beautifully maintained and ready for its next chapter. Schedule your private tour today!
Zillow last checked: 8 hours ago
Listing updated: August 27, 2025 at 08:21am
Listed by:
Melissa Healy 267-218-0000,
Keller Williams Real Estate-Doylestown,
Listing Team: The Melissa Healy Group, Co-Listing Team: The Melissa Healy Group,Co-Listing Agent: Vincent F Vesci 215-520-0150,
Keller Williams Real Estate-Doylestown
Bought with:
Amy Baitinger, RS369046
Compass RE
Source: Bright MLS,MLS#: PABU2097790
Facts & features
Interior
Bedrooms & bathrooms
- Bedrooms: 4
- Bathrooms: 3
- Full bathrooms: 2
- 1/2 bathrooms: 1
- Main level bathrooms: 1
Primary bedroom
- Level: Upper
- Area: 391 Square Feet
- Dimensions: 23 x 17
Bedroom 2
- Level: Upper
- Area: 143 Square Feet
- Dimensions: 13 x 11
Bedroom 3
- Level: Upper
- Area: 143 Square Feet
- Dimensions: 13 x 11
Bedroom 4
- Level: Upper
- Area: 140 Square Feet
- Dimensions: 14 x 10
Breakfast room
- Level: Main
- Area: 150 Square Feet
- Dimensions: 15 x 10
Dining room
- Level: Main
- Area: 176 Square Feet
- Dimensions: 16 x 11
Family room
- Level: Main
- Area: 285 Square Feet
- Dimensions: 19 x 15
Kitchen
- Level: Main
- Area: 210 Square Feet
- Dimensions: 15 x 14
Study
- Level: Main
- Area: 100 Square Feet
- Dimensions: 10 x 10
Heating
- Forced Air, Propane
Cooling
- Central Air, Electric
Appliances
- Included: Stainless Steel Appliance(s), Water Heater
- Laundry: Upper Level
Features
- Breakfast Area, Crown Molding, Dining Area, Family Room Off Kitchen, Open Floorplan, Formal/Separate Dining Room, Eat-in Kitchen, Kitchen - Gourmet, Kitchen Island, Pantry, Primary Bath(s), Bathroom - Stall Shower, Upgraded Countertops, Walk-In Closet(s), 9'+ Ceilings
- Flooring: Carpet, Ceramic Tile, Hardwood, Wood
- Basement: Concrete,Unfinished
- Number of fireplaces: 1
- Fireplace features: Gas/Propane, Mantel(s)
Interior area
- Total structure area: 3,271
- Total interior livable area: 3,271 sqft
- Finished area above ground: 3,271
- Finished area below ground: 0
Property
Parking
- Total spaces: 6
- Parking features: Inside Entrance, Garage Door Opener, Garage Faces Front, Driveway, Attached
- Attached garage spaces: 2
- Uncovered spaces: 4
Accessibility
- Accessibility features: None
Features
- Levels: Two
- Stories: 2
- Patio & porch: Deck, Roof
- Exterior features: Lawn Sprinkler, Flood Lights
- Pool features: None
- Fencing: Aluminum
Lot
- Size: 0.40 Acres
- Features: Backs to Trees
Details
- Additional structures: Above Grade, Below Grade
- Parcel number: 08004030004
- Zoning: R2
- Special conditions: Standard
Construction
Type & style
- Home type: SingleFamily
- Architectural style: Colonial
- Property subtype: Single Family Residence
Materials
- Batts Insulation, Blown-In Insulation, Stone, Vinyl Siding
- Foundation: Concrete Perimeter
- Roof: Architectural Shingle
Condition
- New construction: No
- Year built: 2023
Details
- Builder model: THE WENTWORTH
- Builder name: BETTER LIVING HOMES INC
Utilities & green energy
- Sewer: Public Sewer
- Water: Public
Community & neighborhood
Location
- Region: Doylestown
- Subdivision: Doylestown Woods
- Municipality: DOYLESTOWN BORO
Other
Other facts
- Listing agreement: Exclusive Agency
- Ownership: Fee Simple
Price history
| Date | Event | Price |
|---|---|---|
| 8/27/2025 | Sold | $1,075,000-5.3%$329/sqft |
Source: | ||
| 7/29/2025 | Pending sale | $1,135,000$347/sqft |
Source: | ||
| 7/26/2025 | Contingent | $1,135,000$347/sqft |
Source: | ||
| 7/21/2025 | Price change | $1,135,000-5%$347/sqft |
Source: | ||
| 7/8/2025 | Listed for sale | $1,195,000+34.1%$365/sqft |
Source: | ||
Public tax history
| Year | Property taxes | Tax assessment |
|---|---|---|
| 2025 | $11,266 | $60,210 |
| 2024 | $11,266 +752.5% | $60,210 +681.9% |
| 2023 | $1,322 | $7,700 |
Find assessor info on the county website
Neighborhood: 18901
Nearby schools
GreatSchools rating
- 8/10Doyle El SchoolGrades: K-6Distance: 0.4 mi
- 6/10Lenape Middle SchoolGrades: 7-9Distance: 0.7 mi
- 10/10Central Bucks High School-WestGrades: 10-12Distance: 0.9 mi
Schools provided by the listing agent
- Elementary: Doyle
- Middle: Lenape
- High: Central Bucks High School West
- District: Central Bucks
Source: Bright MLS. This data may not be complete. We recommend contacting the local school district to confirm school assignments for this home.

Get pre-qualified for a loan
At Zillow Home Loans, we can pre-qualify you in as little as 5 minutes with no impact to your credit score.An equal housing lender. NMLS #10287.

