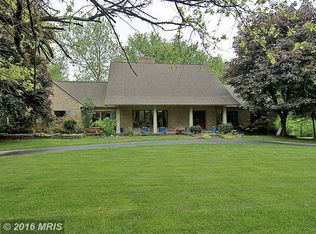Sold for $1,590,000
$1,590,000
702 Seneca Rd, Great Falls, VA 22066
5beds
4,562sqft
Single Family Residence
Built in 1971
1.84 Acres Lot
$1,626,800 Zestimate®
$349/sqft
$6,892 Estimated rent
Home value
$1,626,800
$1.51M - $1.74M
$6,892/mo
Zestimate® history
Loading...
Owner options
Explore your selling options
What's special
Offer Deadline Monday, 6:00pm Welcome to your dream home in Great Falls, Virginia! This exceptional Dutch Colonial estate sits on nearly two acres of verdant land, offering an exquisite mix of seclusion and natural splendor. Inside, you will be stunned by the remodeled kitchen, featuring a professional grade 6-burner cooktop with downdraft, a double oven, two spacious pantries, custom cutlery drawers, and a large island—perfect for both intimate family dinners and grand gatherings. With two conveniently located laundry rooms (one on the main level and one upstairs), household chores will be a breeze, leaving you more time to enjoy the home's luxuries. The finished basement provides versatile living space, ideal for a home gym, game room, or cozy movie nights. The highlight of the property is the sparkling pool, framed by beautiful gardens and surrounded by windows offering stunning views of the outdoor space. The oversized 3-car garage adds to the home's appeal. This residence blends luxury and practicality in a picturesque setting and is conveniently close to all amenities. Don't miss this rare opportunity to make this gem your own—schedule your showing today
Zillow last checked: 8 hours ago
Listing updated: January 08, 2026 at 04:49pm
Listed by:
Kimberly Pace 703-489-7836,
EXP Realty, LLC
Bought with:
Mary Beth Eisenhard, 0225074121
Long & Foster Real Estate, Inc.
Source: Bright MLS,MLS#: VAFX2199292
Facts & features
Interior
Bedrooms & bathrooms
- Bedrooms: 5
- Bathrooms: 4
- Full bathrooms: 4
- Main level bathrooms: 1
Basement
- Area: 400
Heating
- Programmable Thermostat, Central, Natural Gas
Cooling
- Central Air, Electric
Appliances
- Included: Microwave, Down Draft, Cooktop, Dishwasher, Disposal, Dryer, Ice Maker, Double Oven, Refrigerator, Six Burner Stove, Washer, Water Heater, Water Treat System, Gas Water Heater
- Laundry: Main Level, Upper Level
Features
- Attic/House Fan, Breakfast Area, Built-in Features, Butlers Pantry, Crown Molding, Dining Area, Floor Plan - Traditional, Formal/Separate Dining Room, Kitchen - Gourmet, Kitchen Island, Pantry, Primary Bath(s), Walk-In Closet(s), Other, Recessed Lighting, Sound System, Upgraded Countertops, Soaking Tub, 9'+ Ceilings, Dry Wall
- Flooring: Hardwood, Carpet, Wood
- Windows: Double Hung, Screens, Double Pane Windows, Transom, Skylight(s)
- Basement: Connecting Stairway,Finished,Exterior Entry,Interior Entry
- Number of fireplaces: 1
- Fireplace features: Screen, Wood Burning
Interior area
- Total structure area: 4,562
- Total interior livable area: 4,562 sqft
- Finished area above ground: 4,162
- Finished area below ground: 400
Property
Parking
- Total spaces: 3
- Parking features: Garage Faces Front, Garage Door Opener, Oversized, Garage Faces Rear, Storage, Attached
- Attached garage spaces: 3
- Details: Garage Sqft: 851
Accessibility
- Accessibility features: None
Features
- Levels: Three
- Stories: 3
- Patio & porch: Patio
- Has private pool: Yes
- Pool features: In Ground, Private
- Fencing: Wood
- Has view: Yes
- View description: Garden, Panoramic, Trees/Woods, Scenic Vista
Lot
- Size: 1.84 Acres
- Features: Front Yard, Landscaped, Rear Yard, SideYard(s), Suburban
Details
- Additional structures: Above Grade, Below Grade
- Parcel number: 0062 05 0002
- Zoning: 100
- Zoning description: RE(RES ESTATE 1DU/2AC)
- Special conditions: Standard
Construction
Type & style
- Home type: SingleFamily
- Architectural style: Dutch,Colonial
- Property subtype: Single Family Residence
Materials
- Stucco
- Foundation: Concrete Perimeter
- Roof: Shingle
Condition
- Excellent
- New construction: No
- Year built: 1971
- Major remodel year: 2014
Utilities & green energy
- Sewer: On Site Septic, Septic < # of BR
- Water: Well
Community & neighborhood
Security
- Security features: Security System, Smoke Detector(s)
Location
- Region: Great Falls
- Subdivision: Seneca Ridge
Other
Other facts
- Listing agreement: Exclusive Right To Sell
- Listing terms: Cash,Conventional,FHA,VA Loan
- Ownership: Fee Simple
Price history
| Date | Event | Price |
|---|---|---|
| 10/24/2024 | Sold | $1,590,000$349/sqft |
Source: | ||
| 10/7/2024 | Pending sale | $1,590,000$349/sqft |
Source: | ||
| 9/10/2024 | Contingent | $1,590,000$349/sqft |
Source: | ||
| 9/5/2024 | Listed for sale | $1,590,000+59%$349/sqft |
Source: | ||
| 9/30/2014 | Sold | $1,000,000-7.8%$219/sqft |
Source: Public Record Report a problem | ||
Public tax history
| Year | Property taxes | Tax assessment |
|---|---|---|
| 2025 | $14,386 +5.2% | $1,244,440 +5.4% |
| 2024 | $13,675 +8.8% | $1,180,390 +6% |
| 2023 | $12,563 +5.6% | $1,113,290 +7% |
Find assessor info on the county website
Neighborhood: 22066
Nearby schools
GreatSchools rating
- 8/10Forestville Elementary SchoolGrades: PK-6Distance: 2.1 mi
- 8/10Cooper Middle SchoolGrades: 7-8Distance: 9.5 mi
- 9/10Langley High SchoolGrades: 9-12Distance: 10.7 mi
Schools provided by the listing agent
- Middle: Cooper
- High: Langley
- District: Fairfax County Public Schools
Source: Bright MLS. This data may not be complete. We recommend contacting the local school district to confirm school assignments for this home.
Get a cash offer in 3 minutes
Find out how much your home could sell for in as little as 3 minutes with a no-obligation cash offer.
Estimated market value$1,626,800
Get a cash offer in 3 minutes
Find out how much your home could sell for in as little as 3 minutes with a no-obligation cash offer.
Estimated market value
$1,626,800
