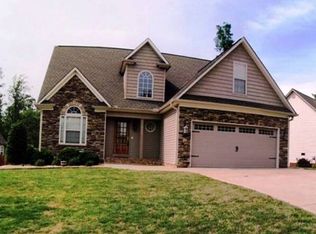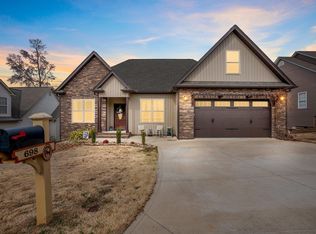Sold co op member
$309,000
702 Secretariat Dr, Boiling Springs, SC 29316
4beds
1,861sqft
Single Family Residence
Built in 2008
8,276.4 Square Feet Lot
$315,500 Zestimate®
$166/sqft
$1,962 Estimated rent
Home value
$315,500
$293,000 - $338,000
$1,962/mo
Zestimate® history
Loading...
Owner options
Explore your selling options
What's special
Experience refined living in this beautifully appointed 4-bedroom, 2.5-bath home nestled in one of Boiling Springs’ most sought-after communities. From the moment you arrive, you'll be captivated by the home's exceptional curb appeal and timeless design. Inside, rich hardwood floors and an open-concept layout create a seamless flow between the living, dining, and kitchen spaces—perfect for both intimate gatherings and entertaining. The kitchen offers generous cabinetry, stainless appliances, and a spacious layout that will delight the home chef. This home is main level living at its finest! Retreat to a serene, over-sized, primary suite featuring an airy en suite bath, while 2 additional downstairs bedrooms, and another full bathroom, provide comfort and versatility for family, guests, or a home office. Your walk- in laundry room is located on the first floor, which is also accessible from a very nice sized garage that has additional storage space. Upstairs, you will find another spacious bedroom, complete with its very own half bath. Step outside to your private sanctuary—an expansive backyard ideal for outdoor enjoyment, anchored by a covered deck designed for year-round entertaining. Whether hosting elegant soirées or enjoying quiet evenings under the stars, this space is your personal escape. The walkable crawl space provides added convenience and storage. Perfectly located with convenient access to top-rated schools, boutique shopping, and dining, this exquisite residence offers the perfect balance of comfort, and lifestyle. Schedule your private tour today and discover the elevated elegance of this Boiling Springs gem.
Zillow last checked: 8 hours ago
Listing updated: May 29, 2025 at 06:01pm
Listed by:
Amanda Mershon 864-686-6786,
Agent Group Realty - Greenville
Bought with:
Kevin Miller, SC
NextHome Experience Realty
Source: SAR,MLS#: 322531
Facts & features
Interior
Bedrooms & bathrooms
- Bedrooms: 4
- Bathrooms: 3
- Full bathrooms: 2
- 1/2 bathrooms: 1
Heating
- Heat Pump, Electricity
Cooling
- Heat Pump, Electricity
Appliances
- Included: Dishwasher, Disposal, Refrigerator, Cooktop, Free-Standing Range, Microwave, Electric Water Heater
- Laundry: 1st Floor, Walk-In
Features
- Fireplace, Split Bedroom Plan, Pantry
- Flooring: Hardwood
- Attic: Storage
- Has fireplace: No
Interior area
- Total interior livable area: 1,861 sqft
- Finished area above ground: 1,861
- Finished area below ground: 0
Property
Parking
- Total spaces: 2
- Parking features: Garage, 2 Car Attached, Attached Garage
- Attached garage spaces: 2
Features
- Levels: One and One Half
- Patio & porch: Deck, Patio
- Spa features: Bath
- Fencing: Fenced
Lot
- Size: 8,276 sqft
- Features: Level
- Topography: Level
Details
- Parcel number: 2500008834
Construction
Type & style
- Home type: SingleFamily
- Property subtype: Single Family Residence
Materials
- Brick Veneer, Stone, Vinyl Siding
- Foundation: Crawl Space
- Roof: Architectural
Condition
- New construction: No
- Year built: 2008
Utilities & green energy
- Electric: Duke
- Gas: Piedmont
- Sewer: Public Sewer
- Water: Public, ICWD
Community & neighborhood
Location
- Region: Boiling Springs
- Subdivision: Belmont
Price history
| Date | Event | Price |
|---|---|---|
| 5/29/2025 | Sold | $309,000$166/sqft |
Source: | ||
| 4/17/2025 | Pending sale | $309,000$166/sqft |
Source: | ||
| 4/15/2025 | Listed for sale | $309,000+62.7%$166/sqft |
Source: | ||
| 3/14/2008 | Sold | $189,900+616.6%$102/sqft |
Source: | ||
| 5/18/2007 | Sold | $26,500$14/sqft |
Source: Public Record | ||
Public tax history
| Year | Property taxes | Tax assessment |
|---|---|---|
| 2025 | -- | $9,437 |
| 2024 | $1,587 +0.7% | $9,437 |
| 2023 | $1,576 | $9,437 +15% |
Find assessor info on the county website
Neighborhood: 29316
Nearby schools
GreatSchools rating
- 9/10Sugar Ridge ElementaryGrades: PK-5Distance: 1.9 mi
- 7/10Boiling Springs Middle SchoolGrades: 6-8Distance: 2.9 mi
- 7/10Boiling Springs High SchoolGrades: 9-12Distance: 2.6 mi
Schools provided by the listing agent
- Elementary: 2-Sugar Ridge
- Middle: 2-Boiling Springs
- High: 2-Boiling Springs
Source: SAR. This data may not be complete. We recommend contacting the local school district to confirm school assignments for this home.
Get a cash offer in 3 minutes
Find out how much your home could sell for in as little as 3 minutes with a no-obligation cash offer.
Estimated market value
$315,500
Get a cash offer in 3 minutes
Find out how much your home could sell for in as little as 3 minutes with a no-obligation cash offer.
Estimated market value
$315,500

