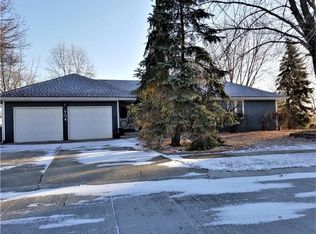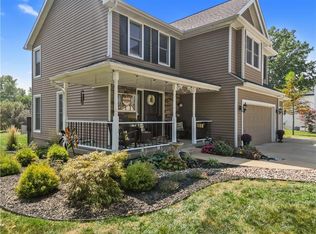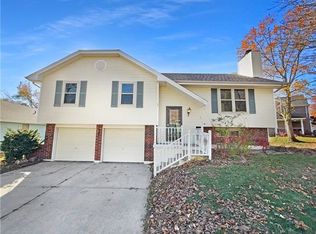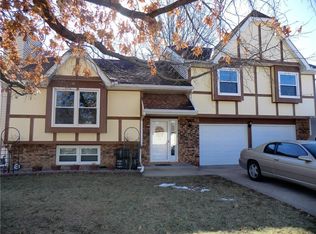4 bedroom 3 1/2 bath ranch with a true separate quarters in the basement as in it has it's own entrance, garage, huge bedroom, full bath, full kitchen, laundry room, office, non conforming bedroom and sitting room and that's just the downstairs! Upstairs features 3 bedrooms, 2 1/2 baths, huge family room with fireplace, sun room and nice kitchen with lots of cabinet space. There is also a beauty shop set up. Sits on a large double lot in a great neighborhood!
This property is off market, which means it's not currently listed for sale or rent on Zillow. This may be different from what's available on other websites or public sources.



