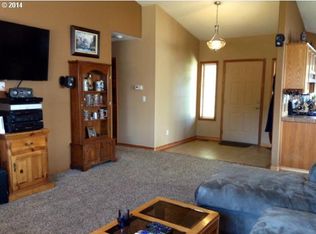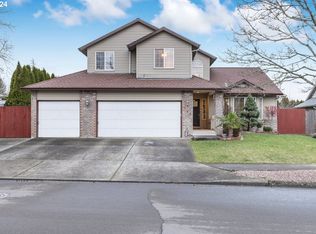Sold
$568,000
702 SW Burlingame Cir, Troutdale, OR 97060
4beds
2,074sqft
Residential, Single Family Residence
Built in 1993
7,405.2 Square Feet Lot
$561,600 Zestimate®
$274/sqft
$2,919 Estimated rent
Home value
$561,600
$528,000 - $601,000
$2,919/mo
Zestimate® history
Loading...
Owner options
Explore your selling options
What's special
Soaring vaulted ceilings and warm wood floors welcome you into this spacious 4-bedroom home. The kitchen features sleek quartz countertops with newer appliances and a cozy dining nook, flowing into the family room with a gas fireplace. The primary suite is complete with vaulted ceilings and a walk-in closet. Outside, enjoy a beautifully landscaped, fully fenced backyard perfect for entertaining—complete with a fire pit, raised garden beds, patio, and above-ground pool. Ideally located on a level lot at the end of a quiet cul-de-sac, just minutes from parks, shopping, and MHCC.
Zillow last checked: 8 hours ago
Listing updated: September 29, 2025 at 04:02am
Listed by:
Jennifer Weinhart 503-704-0172,
The Agency Portland,
Andrew Weinhart 503-715-6690,
The Agency Portland
Bought with:
Brittany Gibbs, 201209867
Move Real Estate Inc
Source: RMLS (OR),MLS#: 797798393
Facts & features
Interior
Bedrooms & bathrooms
- Bedrooms: 4
- Bathrooms: 3
- Full bathrooms: 2
- Partial bathrooms: 1
- Main level bathrooms: 1
Primary bedroom
- Features: Vaulted Ceiling, Walkin Closet
- Level: Upper
- Area: 247
- Dimensions: 19 x 13
Bedroom 2
- Level: Upper
- Area: 180
- Dimensions: 15 x 12
Bedroom 3
- Level: Upper
- Area: 120
- Dimensions: 12 x 10
Bedroom 4
- Level: Upper
- Area: 100
- Dimensions: 10 x 10
Dining room
- Features: Engineered Hardwood
- Level: Main
- Area: 110
- Dimensions: 11 x 10
Family room
- Features: Fireplace, Engineered Hardwood
- Level: Main
- Area: 135
- Dimensions: 15 x 9
Kitchen
- Features: Nook, Patio, Engineered Hardwood, Quartz
- Level: Main
- Area: 204
- Width: 12
Living room
- Features: Engineered Hardwood, Vaulted Ceiling
- Level: Main
- Area: 270
- Dimensions: 18 x 15
Heating
- Forced Air, Fireplace(s)
Cooling
- Central Air
Appliances
- Included: Dishwasher, Disposal, Free-Standing Gas Range, Free-Standing Range, Range Hood, Stainless Steel Appliance(s), Gas Water Heater
Features
- Quartz, Nook, Vaulted Ceiling(s), Walk-In Closet(s)
- Flooring: Engineered Hardwood, Wall to Wall Carpet
- Windows: Double Pane Windows, Vinyl Frames
- Basement: Crawl Space
- Number of fireplaces: 1
- Fireplace features: Gas
Interior area
- Total structure area: 2,074
- Total interior livable area: 2,074 sqft
Property
Parking
- Total spaces: 2
- Parking features: Attached
- Attached garage spaces: 2
Features
- Levels: Two
- Stories: 2
- Patio & porch: Patio
- Exterior features: Fire Pit, Raised Beds, Yard
- Has private pool: Yes
- Fencing: Fenced
Lot
- Size: 7,405 sqft
- Features: Cul-De-Sac, Level, SqFt 7000 to 9999
Details
- Parcel number: R164320
Construction
Type & style
- Home type: SingleFamily
- Architectural style: Traditional
- Property subtype: Residential, Single Family Residence
Materials
- Brick, Cement Siding
- Roof: Composition
Condition
- Updated/Remodeled
- New construction: No
- Year built: 1993
Utilities & green energy
- Gas: Gas
- Sewer: Public Sewer
- Water: Public
Community & neighborhood
Location
- Region: Troutdale
- Subdivision: Fleur De Lis
Other
Other facts
- Listing terms: Cash,Conventional,FHA,VA Loan
Price history
| Date | Event | Price |
|---|---|---|
| 9/29/2025 | Sold | $568,000+0.2%$274/sqft |
Source: | ||
| 8/30/2025 | Pending sale | $567,000$273/sqft |
Source: | ||
| 7/20/2025 | Price change | $567,000-4.2%$273/sqft |
Source: | ||
| 6/23/2025 | Listed for sale | $592,000+100.7%$285/sqft |
Source: | ||
| 11/2/2012 | Sold | $295,000$142/sqft |
Source: Public Record | ||
Public tax history
| Year | Property taxes | Tax assessment |
|---|---|---|
| 2025 | $5,970 +5.8% | $324,260 +3% |
| 2024 | $5,640 +2.7% | $314,820 +3% |
| 2023 | $5,492 +2.5% | $305,660 +3% |
Find assessor info on the county website
Neighborhood: 97060
Nearby schools
GreatSchools rating
- 5/10Sweetbriar Elementary SchoolGrades: K-5Distance: 0.7 mi
- 5/10Walt Morey Middle SchoolGrades: 6-8Distance: 0.6 mi
- 1/10Reynolds High SchoolGrades: 9-12Distance: 0.6 mi
Schools provided by the listing agent
- Elementary: Sweetbriar
- Middle: Walt Morey
- High: Reynolds
Source: RMLS (OR). This data may not be complete. We recommend contacting the local school district to confirm school assignments for this home.
Get a cash offer in 3 minutes
Find out how much your home could sell for in as little as 3 minutes with a no-obligation cash offer.
Estimated market value
$561,600
Get a cash offer in 3 minutes
Find out how much your home could sell for in as little as 3 minutes with a no-obligation cash offer.
Estimated market value
$561,600

