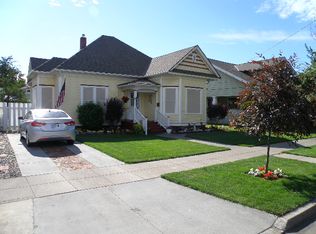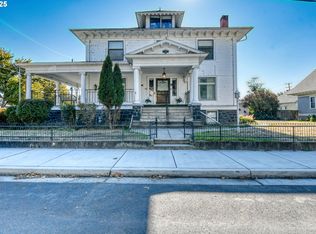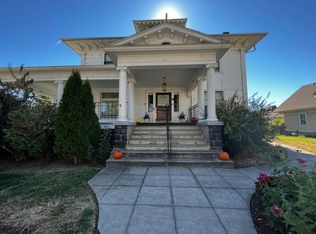This stately 5 bedroom, 2 bath Craftsman, offers 3,626 sqft of classical design with wide sweeping eaves, leaded glass windows and square columned porch. The great room features timeless oak floors, classic built-ins, vintage wood trims, and oak-mantled fireplace. Main floor includes updated kitchen, and 3 bedrooms/bath. Upstairs finds a large play room, and bedroom. Downstairs includes a family room, bathroom, laundry and work-rooms. Walk to downtown! New sidewalk and paved street in progress!
This property is off market, which means it's not currently listed for sale or rent on Zillow. This may be different from what's available on other websites or public sources.



