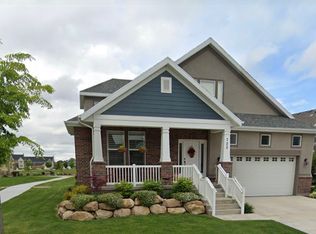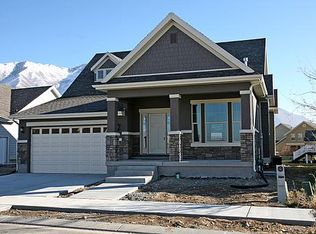Back on the market! Check out this beautiful Harvest Park rambler...a rare find in the desirable city of Mapleton. This master planned community boasts walking trails, parks, and playgrounds. A top rated school, Maple Ridge Elementary is right in Harvest Park. Mapleton Junior High and Maple Mountain High are also highly rated secondary schools. This architecturally designed home sits on a corner lot offering custom finishes including granite surfaces and hard wood floors. Main floor living includes a laundry room, master bedroom, huge guest room, full bath, and a flex room just off the entry that could be used as a 5th bedroom. The master bath includes double sinks, separate tub and shower, and a large walk-in closet. The kitchen comes with stainless steel appliances and a large central island (Refrigerator not included). The living area features a lovely fireplace and large niche for an entertainment center. From the dining space, French doors open up to a convenient deck...great for barbecuing. The basement includes an over-sized family room, two spacious bedrooms with walk-in closets, a full bath, and tons of storage space including a large cold-storage room. Rent includes water, snow removal, yard maintenance, and full use of all park facilities. Tenant will be responsible for electricity, gas, sewer and trash. Just move in, nothing else to do but enjoy your beautiful home! Owner will manage property. First month's rent and security deposit of 2,400 will be required at the time the lease is signed. A thorough rental application process will be required, including background, work history, credit checks, and references. This home will not be on the market long...so call now! Available August 1 (before school starts). Please call for additional information. Owner pays the water, snow removal, and yard work. Renter pays everything else. NO PETS!
This property is off market, which means it's not currently listed for sale or rent on Zillow. This may be different from what's available on other websites or public sources.

