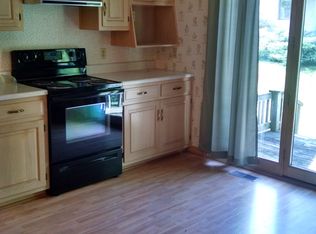Sold
$313,000
702 S Pendleton Ave, Pendleton, IN 46064
3beds
1,792sqft
Residential, Single Family Residence
Built in 1968
0.34 Acres Lot
$315,200 Zestimate®
$175/sqft
$1,724 Estimated rent
Home value
$315,200
$299,000 - $331,000
$1,724/mo
Zestimate® history
Loading...
Owner options
Explore your selling options
What's special
Check out this incredible, move-in-ready Pendleton ranch! Moments from downtown, this home features a private backyard overlooking the woods, 3 bedrooms, 2 full bathrooms, and a bonus 3-seasons room. The entryway leads to a huge living room with a large picture window for ample natural light. The updated kitchen includes a gas range, tile backsplash, butcher block counters, and a breakfast bar. The adjacent dining area has French doors opening to a rear deck with views of the wooded lawn. A spacious laundry/mud room offers extra storage and counterspace. The 3-seasons room is perfect for relaxation. The primary bedroom suite boasts a renovated bathroom with double sinks and a walk-in tiled shower. Two more bedrooms and an updated second full bathroom complete the interior. The back lawn features a large mini barn, multi-level decks, a built-in swing, privacy screen, and a fire pit, ideal for entertaining. The driveway has a bump-out for additional or oversized parking.
Zillow last checked: 8 hours ago
Listing updated: March 10, 2024 at 09:42am
Listing Provided by:
Benjamin Fuller 317-408-5713,
Absolute Real Estate Services
Bought with:
Robert Sorrell
Keller Williams Indy Metro NE
Source: MIBOR as distributed by MLS GRID,MLS#: 21960245
Facts & features
Interior
Bedrooms & bathrooms
- Bedrooms: 3
- Bathrooms: 2
- Full bathrooms: 2
- Main level bathrooms: 2
- Main level bedrooms: 3
Primary bedroom
- Features: Carpet
- Level: Main
- Area: 176 Square Feet
- Dimensions: 16x11
Bedroom 2
- Features: Carpet
- Level: Main
- Area: 143 Square Feet
- Dimensions: 13x11
Bedroom 3
- Features: Laminate
- Level: Main
- Area: 143 Square Feet
- Dimensions: 13x11
Other
- Features: Vinyl
- Level: Main
- Area: 112 Square Feet
- Dimensions: 14x8
Dining room
- Features: Laminate
- Level: Main
- Area: 140 Square Feet
- Dimensions: 14x10
Family room
- Features: Carpet
- Level: Main
- Area: 308 Square Feet
- Dimensions: 22x14
Foyer
- Features: Tile-Ceramic
- Level: Main
- Area: 112 Square Feet
- Dimensions: 14x8
Kitchen
- Features: Vinyl
- Level: Main
- Area: 168 Square Feet
- Dimensions: 14x12
Sun room
- Features: Carpet
- Level: Main
- Area: 120 Square Feet
- Dimensions: 15x8
Heating
- Forced Air
Cooling
- Has cooling: Yes
Appliances
- Included: Dishwasher, Dryer, Disposal, Gas Water Heater, MicroHood, Gas Oven, Refrigerator, Washer, Water Softener Owned
- Laundry: Laundry Room
Features
- Double Vanity, Breakfast Bar, Entrance Foyer, Eat-in Kitchen
- Has basement: No
Interior area
- Total structure area: 1,792
- Total interior livable area: 1,792 sqft
Property
Parking
- Total spaces: 2
- Parking features: Attached, Concrete, Garage Door Opener
- Attached garage spaces: 2
Features
- Levels: One
- Stories: 1
- Patio & porch: Deck, Glass Enclosed
- Exterior features: Fire Pit
- Fencing: Fenced,Fence Full Rear
Lot
- Size: 0.34 Acres
- Features: Not In Subdivision, Mature Trees, Wooded
Details
- Additional structures: Barn Mini
- Parcel number: 481421302001000013
- Special conditions: None
- Horse amenities: None
Construction
Type & style
- Home type: SingleFamily
- Architectural style: Ranch
- Property subtype: Residential, Single Family Residence
Materials
- Brick, Vinyl Siding
- Foundation: Block
Condition
- New construction: No
- Year built: 1968
Utilities & green energy
- Water: Municipal/City
Community & neighborhood
Location
- Region: Pendleton
- Subdivision: No Subdivision
Price history
| Date | Event | Price |
|---|---|---|
| 3/8/2024 | Sold | $313,000-0.6%$175/sqft |
Source: | ||
| 2/5/2024 | Pending sale | $315,000$176/sqft |
Source: | ||
| 2/1/2024 | Listed for sale | $315,000+56.3%$176/sqft |
Source: | ||
| 2/12/2020 | Sold | $201,500-3.1%$112/sqft |
Source: | ||
| 1/4/2020 | Pending sale | $207,900$116/sqft |
Source: Keller Williams Indy Metro NE #21685675 Report a problem | ||
Public tax history
| Year | Property taxes | Tax assessment |
|---|---|---|
| 2024 | $2,034 +36.8% | $222,100 +9.5% |
| 2023 | $1,487 +9.7% | $202,900 +36.2% |
| 2022 | $1,356 +3.7% | $149,000 +8.8% |
Find assessor info on the county website
Neighborhood: 46064
Nearby schools
GreatSchools rating
- 8/10Pendleton Elementary SchoolGrades: PK-6Distance: 0.5 mi
- 5/10Pendleton Heights Middle SchoolGrades: 7-8Distance: 1.1 mi
- 9/10Pendleton Heights High SchoolGrades: 9-12Distance: 0.7 mi
Schools provided by the listing agent
- Middle: Pendleton Heights Middle School
- High: Pendleton Heights High School
Source: MIBOR as distributed by MLS GRID. This data may not be complete. We recommend contacting the local school district to confirm school assignments for this home.
Get a cash offer in 3 minutes
Find out how much your home could sell for in as little as 3 minutes with a no-obligation cash offer.
Estimated market value
$315,200
Get a cash offer in 3 minutes
Find out how much your home could sell for in as little as 3 minutes with a no-obligation cash offer.
Estimated market value
$315,200
