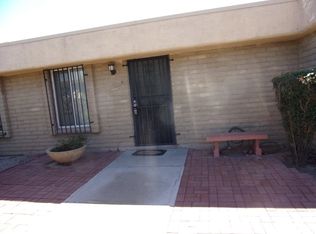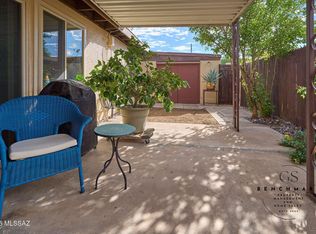Sweet end unit townhouse in convenient east side location is just waiting for you to call this your new home! The spacious home has been freshly painted throughout in bright white making the space feel even bigger! The living room with retro free standing red fireplace, new neutral carpet & a wall of windows with sliding door that leads to a cozy covered patio & backyard space with Betty Boop deco shed with electric. Neutral tile floors in kitchen, dining, hall & 1 bedroom. 2 bedrooms with painted concrete floors. Kitchen with white cabinets, blue countertops & convenient breakfast bar. 2019 Water Heater. 5 year HVAC. Enjoy maintenance free living at Pantano Park while spending leisure time enjoying the community pool & tennis courts. Transferable roof, termite & water heater warranty HOA includes water, sewer, trash and common area maintenance plus pool and tennis amenities. Location is minutes to shopping, restaurants and Sprouts Market at Broadway and Pantano.
This property is off market, which means it's not currently listed for sale or rent on Zillow. This may be different from what's available on other websites or public sources.

