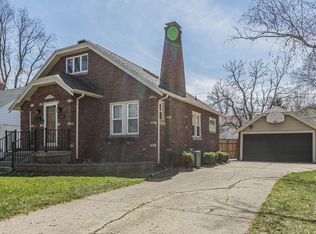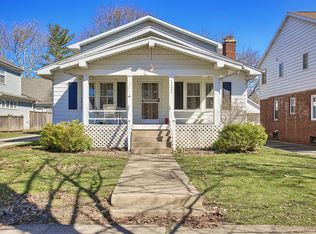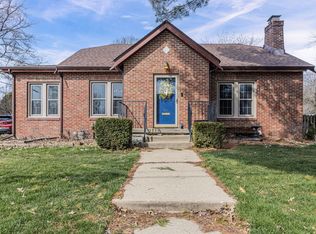Within walking distance to Clark Park and only 4 blocks from the Champaign Country Club, this magnificent 4 bedroom, 3 bath is waiting for you! Enter into the gorgeous foyer that leads to the spacious living room or formal dining area, both featuring hardwood floors, fireplaces, and lots of natural light. Granite counter tops in the kitchen, along with plenty of cabinet space and room for a breakfast table. Charming sunroom off of the living room. Large bedroom on the main level. Two sizable bedrooms and bath on the 2nd level, as well as the enormous master suite which features a see-through fireplace, whirlpool tub, separate shower and 11x7 walk-in-closet. Additional room for entertaining or relaxing in the recreation room found in the basement. The unfinished area of the basement can be used as storage or finished to your own design. You don't want to miss out on this one so come take a look today!
This property is off market, which means it's not currently listed for sale or rent on Zillow. This may be different from what's available on other websites or public sources.


