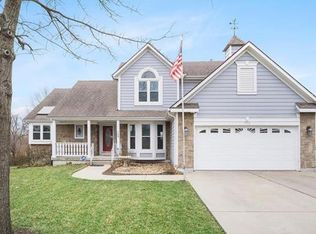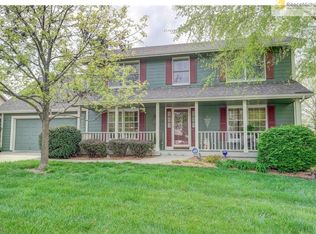Sold
Price Unknown
702 S Fox Ridge Dr, Raymore, MO 64083
4beds
3,417sqft
Single Family Residence
Built in 1997
0.26 Acres Lot
$414,100 Zestimate®
$--/sqft
$2,748 Estimated rent
Home value
$414,100
$393,000 - $435,000
$2,748/mo
Zestimate® history
Loading...
Owner options
Explore your selling options
What's special
This 1.5 story walkout house has 4 bedrooms and 3.1 bathrooms with the master on the main level. Walk into a large living room with high ceilings and great natural light. This flows into the kitchen with has updated countertops, appliances, painted cabinets and all new hardware. The inside on the house has basically all been repainted and has had new carpet installed. The master is spacious and private on the main floor off on one side of the house. The upstairs has the other bedrooms and a nice full bathroom. The basement is finished with great space for entertaining. Also the basement has an unfinished area with a garage door that goes out to the backyard. The house backs to green space and has a deck to die for. Basement walks out and has a nice size backyard.
Zillow last checked: 8 hours ago
Listing updated: July 17, 2023 at 08:29am
Listing Provided by:
Brenton Bell 816-258-1619,
Asher Real Estate LLC
Bought with:
Karen Montgomery, 1999133846
ReeceNichols - Lees Summit
Source: Heartland MLS as distributed by MLS GRID,MLS#: 2438297
Facts & features
Interior
Bedrooms & bathrooms
- Bedrooms: 4
- Bathrooms: 4
- Full bathrooms: 3
- 1/2 bathrooms: 1
Primary bedroom
- Features: Carpet, Ceiling Fan(s)
- Level: First
- Dimensions: 15 x 13
Bedroom 2
- Features: Carpet, Ceiling Fan(s)
- Level: Second
- Dimensions: 13 x 10
Bedroom 3
- Features: Carpet, Ceiling Fan(s)
- Level: Second
- Dimensions: 11 x 10
Bedroom 4
- Features: Carpet, Indirect Lighting
- Level: Lower
- Dimensions: 18 x 14
Primary bathroom
- Features: Double Vanity, Shower Over Tub
- Level: First
Bathroom 2
- Features: Shower Over Tub
- Level: Second
Bathroom 3
- Features: Ceramic Tiles, Shower Over Tub, Walk-In Closet(s)
- Level: Lower
Family room
- Features: Carpet
- Level: Lower
- Dimensions: 20 x 13
Great room
- Features: Carpet, Fireplace
- Level: First
- Dimensions: 19 x 14
Half bath
- Features: Built-in Features
- Level: First
Kitchen
- Features: Ceramic Tiles, Pantry, Quartz Counter
- Level: First
- Dimensions: 21 x 12
Laundry
- Features: Built-in Features, Vinyl
- Level: First
Office
- Features: Carpet
- Level: First
- Dimensions: 12 x 11
Heating
- Heat Pump
Cooling
- Electric
Appliances
- Included: Dishwasher, Disposal, Humidifier, Microwave, Refrigerator, Built-In Electric Oven, Stainless Steel Appliance(s), Water Purifier
- Laundry: Main Level
Features
- Ceiling Fan(s), Central Vacuum, Pantry, Stained Cabinets, Vaulted Ceiling(s), Walk-In Closet(s)
- Flooring: Carpet, Ceramic Tile, Wood
- Windows: Skylight(s)
- Basement: Finished,Full,Walk-Out Access
- Number of fireplaces: 1
- Fireplace features: Great Room
Interior area
- Total structure area: 3,417
- Total interior livable area: 3,417 sqft
- Finished area above ground: 2,383
- Finished area below ground: 1,034
Property
Parking
- Total spaces: 3
- Parking features: Attached, Garage Door Opener
- Attached garage spaces: 3
Features
- Patio & porch: Deck, Covered, Porch
- Spa features: Bath
Lot
- Size: 0.26 Acres
- Features: Adjoin Greenspace, City Lot
Details
- Parcel number: 8100059
Construction
Type & style
- Home type: SingleFamily
- Architectural style: Traditional
- Property subtype: Single Family Residence
Materials
- Brick Trim, Vinyl Siding
- Roof: Composition
Condition
- Year built: 1997
Utilities & green energy
- Sewer: Public Sewer
- Water: Public
Community & neighborhood
Security
- Security features: Smoke Detector(s)
Location
- Region: Raymore
- Subdivision: The Good Ranch
HOA & financial
HOA
- Has HOA: No
- HOA fee: $150 annually
- Amenities included: Pool
Other
Other facts
- Listing terms: Cash,Conventional,FHA,VA Loan
- Ownership: Private
- Road surface type: Paved
Price history
| Date | Event | Price |
|---|---|---|
| 7/14/2023 | Sold | -- |
Source: | ||
| 6/4/2023 | Pending sale | $389,900$114/sqft |
Source: | ||
| 6/2/2023 | Listed for sale | $389,900+8.3%$114/sqft |
Source: | ||
| 4/28/2022 | Sold | -- |
Source: | ||
| 4/11/2022 | Pending sale | $360,000$105/sqft |
Source: | ||
Public tax history
| Year | Property taxes | Tax assessment |
|---|---|---|
| 2025 | $4,754 +12% | $54,010 +14.2% |
| 2024 | $4,243 +0.1% | $47,280 |
| 2023 | $4,238 +12.3% | $47,280 +14.5% |
Find assessor info on the county website
Neighborhood: 64083
Nearby schools
GreatSchools rating
- 4/10Stonegate Elementary SchoolGrades: K-5Distance: 0.3 mi
- 4/10Raymore-Peculiar South Middle SchoolGrades: 6-8Distance: 3.5 mi
- 6/10Raymore-Peculiar Sr. High SchoolGrades: 9-12Distance: 3.7 mi
Get a cash offer in 3 minutes
Find out how much your home could sell for in as little as 3 minutes with a no-obligation cash offer.
Estimated market value$414,100
Get a cash offer in 3 minutes
Find out how much your home could sell for in as little as 3 minutes with a no-obligation cash offer.
Estimated market value
$414,100

