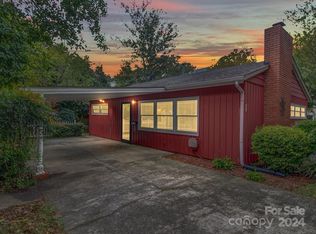Gracious Craftsman home features a cross gable roof with 2 dormer windows, covered front porch and side porch and incredible multi-level deck. Tons of windows provide wonderful natural light while original hardwoods, elegant moldings and 12 foot ceilings accent the main level. Updated kitchen offers custom cabinets, solid surface countertops and stainless steel gas range & microwave. The main level includes beautiful formals, 2 bedrooms and updated custom tiled bath. The second level features 2 additional bedrooms, recently updated . And a third bedroom that is being utilized as a bonus room upstairs . Theres room to entertain a crowd on the decks overlooking majestic shade & nut trees and serene privacy. Covered front entrance with brick pillars and historical plaque welcome guests into the living area. Huge living area provides plenty of flexibility with 2 separate sitting areas accented by elegant pendant chandeliers and heavy original hand carved crown molding. A fireplace with brick surround and sconce lighting is flanked by French doors to the side porch. French doors also frame the lovely formal dining room with crown & chair rail moldings and a decorative chandelier. Updated kitchen features rich espresso cabinets enhanced with brushed nickel hardware and solid surface countertops. Pendant lights accent the under mount sink with brushed nickel fixtures. Appliances include dishwasher, stainless steel range with gas cooktop and stainless steel microwave. Cozy breakfast room makes a great study center and has chair rail accent and pendant light. Laundry facilities are located on the porch. An arched sitting area with closets and display niches is the focal point of the generous master bedroom with lighted ceiling fan, gas log fireplace and bath access. The updated bath has custom tile flooring, wall surround and shower, pedestal sink, decorative mirror and cabinets with lighting. A second bedroom makes a great home office and has a lighted ceiling fan and custom shutters. Upstairs are two large bedrooms both with ample closet space, dormer window and custom Semi flush mount lighting. The 3rd upstairs bedroom is currently being utilized as a bonus room . The full bath upstairs updated on 2018 has a cabinet style vanity and soaking tub/shower with custom tile. Theres plenty of storage space in the walk-in attic and basement. Huge multi-level deck with outdoor speakers is perfect for relaxing or entertaining outdoors. Mature pecan and walnut trees provide a canopy of shade for the very private back yard. Located in the Historic District, youre just a short stroll to downtown shops & restaurants. New roof 2017. New gas heat pump and separate downstairs and upstairs AC units with all new duct work 2018.
This property is off market, which means it's not currently listed for sale or rent on Zillow. This may be different from what's available on other websites or public sources.
