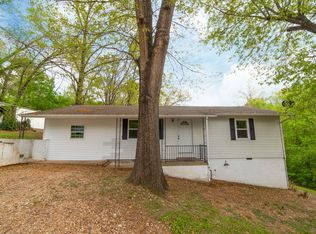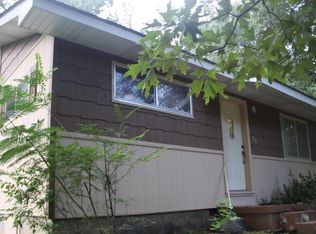Sold for $169,900
$169,900
702 S Chestnut St, Harrison, AR 72601
3beds
1,200sqft
Single Family Residence
Built in 1950
0.25 Acres Lot
$170,900 Zestimate®
$142/sqft
$1,213 Estimated rent
Home value
$170,900
Estimated sales range
Not available
$1,213/mo
Zestimate® history
Loading...
Owner options
Explore your selling options
What's special
MOTIVATED SELLER on this Beautiful, updated house with fresh paint, trim, kitchen cabinets, flooring, finished upstairs bedroom. This three bedroom, 1 1/2 bath house was gutted to the studs and everything was added new, and so it feels like a new house. The metal roof and hardy siding is a low maintenance feature. The windows are double pane and insulated, along with walls and floors, and heat/air makes it a cozy house. The kitchen cabinets are custom with premium features such as metal inserts that pull out to access the very back of cabinet. Outside, there have been added features such a as a charming rock wall and wood cover for trash cans. There are so many updates, it is simply a must see. And, being on the corner lot, it feels very spacious and with view of big, mature trees makes it a special property in town.
Zillow last checked: 8 hours ago
Listing updated: June 06, 2025 at 01:29pm
Listed by:
Diane Mitchell c21actionrealty2015@gmail.com,
Century 21 Action Realty
Bought with:
Jon Hulsizer, PB00075009
Century 21 Integrity Group
Source: ArkansasOne MLS,MLS#: 1303034 Originating MLS: Harrison District Board Of REALTORS
Originating MLS: Harrison District Board Of REALTORS
Facts & features
Interior
Bedrooms & bathrooms
- Bedrooms: 3
- Bathrooms: 2
- Full bathrooms: 1
- 1/2 bathrooms: 1
Bedroom
- Level: Main
- Dimensions: 9.1 x 8.7
Bedroom
- Level: Main
- Dimensions: 11 x 9.4
Bedroom
- Level: Second
- Dimensions: 26.2 x 11.6
Bathroom
- Level: Main
- Dimensions: 7.6 x 5.4
Kitchen
- Level: Main
- Dimensions: 13.7 x 14
Living room
- Level: Main
- Dimensions: 14.7 x 14.9
Utility room
- Level: Main
- Dimensions: 8.8 x 12.7
Heating
- Central, Gas
Cooling
- Central Air
Appliances
- Included: Dishwasher, Electric Water Heater
Features
- Wired for Sound, Window Treatments
- Flooring: Luxury Vinyl Plank
- Windows: Double Pane Windows, Vinyl, Blinds
- Basement: None
- Has fireplace: No
Interior area
- Total structure area: 1,200
- Total interior livable area: 1,200 sqft
Property
Parking
- Total spaces: 1
- Parking features: Other
- Covered spaces: 1
Features
- Levels: One
- Stories: 1
- Exterior features: Gravel Driveway
- Fencing: Partial
- Waterfront features: None
Lot
- Size: 0.25 Acres
- Features: Corner Lot, City Lot, Near Park
Details
- Additional structures: Storage, Workshop
- Parcel number: 82503143000
- Special conditions: None
Construction
Type & style
- Home type: SingleFamily
- Architectural style: Cabin
- Property subtype: Single Family Residence
Materials
- Concrete
- Foundation: Block
- Roof: Metal
Condition
- New construction: No
- Year built: 1950
Utilities & green energy
- Water: Public
- Utilities for property: Electricity Available, Natural Gas Available, Water Available
Community & neighborhood
Community
- Community features: Near Hospital, Near Schools, Park
Location
- Region: Harrison
- Subdivision: Sunnyside Add
Price history
| Date | Event | Price |
|---|---|---|
| 6/6/2025 | Sold | $169,900+3%$142/sqft |
Source: | ||
| 5/3/2025 | Price change | $164,900-2.4%$137/sqft |
Source: | ||
| 4/28/2025 | Price change | $169,000-4.5%$141/sqft |
Source: | ||
| 4/4/2025 | Listed for sale | $177,000$148/sqft |
Source: | ||
Public tax history
| Year | Property taxes | Tax assessment |
|---|---|---|
| 2024 | $96 -43.9% | $11,680 |
| 2023 | $171 -13.5% | $11,680 +4.1% |
| 2022 | $197 +15.2% | $11,220 +4.8% |
Find assessor info on the county website
Neighborhood: 72601
Nearby schools
GreatSchools rating
- NAHarrison KindergartenGrades: KDistance: 0.9 mi
- 8/10Harrison Middle SchoolGrades: 5-8Distance: 2.2 mi
- 7/10Harrison High SchoolGrades: 9-12Distance: 2.1 mi
Schools provided by the listing agent
- District: Harrison
Source: ArkansasOne MLS. This data may not be complete. We recommend contacting the local school district to confirm school assignments for this home.

Get pre-qualified for a loan
At Zillow Home Loans, we can pre-qualify you in as little as 5 minutes with no impact to your credit score.An equal housing lender. NMLS #10287.

