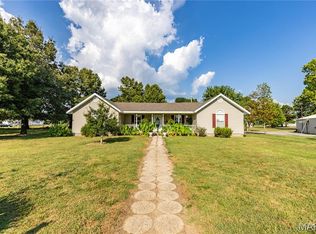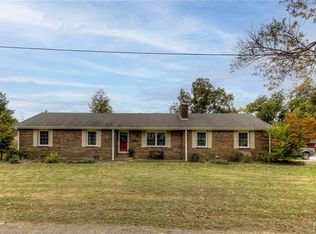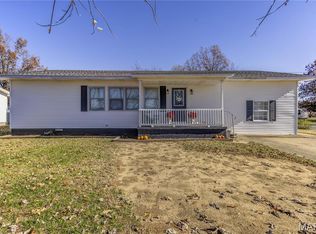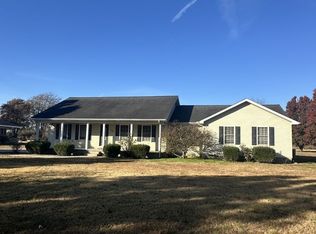This 4 bedroom 3.5 bath home is perfect for a growing family or someone who loves to entertain! As soon as you step up to the beautiful front porch you already feel at home. When you enter you will see there is an office off to the right and a long entry into the main living. The main living is open concept and spacious. Beautiful wood flooring, french doors for natural light, and a gas fireplace. The kitchen has beautiful cabinets and granite counter tops with a bar area and dining area right off of kitchen. There is a laundry room right off kitchen with a walk in pantry and attic access to the best storage in an attic you will find! There is also a mud room right off the garage with a half bath. The primary bedroom is spacious with an amazing primary bath attached with a huge walk in shower and closet! The split floor plan makes all the other bedrooms and baths on the other side of home. Finish it off with a beautiful enclosed porch, deck, patio, and shop! Call today!! Additional Rooms: Mud Room
Active
Listing Provided by:
LeAnn Adams 573-380-7427,
Silverthorn Realty, LLC
$360,000
702 S 525th Rd, East Prairie, MO 63845
4beds
2,108sqft
Est.:
Single Family Residence
Built in 2004
0.79 Acres Lot
$-- Zestimate®
$171/sqft
$-- HOA
What's special
Gas fireplaceEnclosed porchGranite countertopsBeautiful front porchLaundry roomSplit floor planPrimary bedroom
- 372 days |
- 192 |
- 7 |
Zillow last checked: 8 hours ago
Listing updated: January 03, 2026 at 12:41pm
Listing Provided by:
LeAnn Adams 573-380-7427,
Silverthorn Realty, LLC
Source: MARIS,MLS#: 25002390 Originating MLS: Bootheel Regional Board of REALTORS
Originating MLS: Bootheel Regional Board of REALTORS
Tour with a local agent
Facts & features
Interior
Bedrooms & bathrooms
- Bedrooms: 4
- Bathrooms: 4
- Full bathrooms: 3
- 1/2 bathrooms: 1
- Main level bathrooms: 4
- Main level bedrooms: 4
Heating
- Baseboard, Forced Air, Natural Gas
Cooling
- Central Air, Electric
Appliances
- Included: Dishwasher, Double Oven, Dryer, Electric Cooktop, Microwave, Range Hood, Refrigerator, Washer, Gas Water Heater
- Laundry: Main Level
Features
- Workshop/Hobby Area, Dining/Living Room Combo, Kitchen/Dining Room Combo, Open Floorplan, Walk-In Closet(s), Granite Counters, Pantry, Shower
- Flooring: Carpet, Hardwood
- Doors: French Doors
- Basement: None
- Number of fireplaces: 1
- Fireplace features: Living Room
Interior area
- Total structure area: 2,108
- Total interior livable area: 2,108 sqft
- Finished area above ground: 2,108
- Finished area below ground: 2,871
Property
Parking
- Total spaces: 2
- Parking features: Attached, Garage
- Attached garage spaces: 2
Accessibility
- Accessibility features: Accessible Approach with Ramp, Accessible Full Bath
Features
- Levels: One
- Patio & porch: Deck, Composite, Glass Enclosed, Porch
Lot
- Size: 0.79 Acres
- Dimensions: 187 x 150
Details
- Additional structures: Outbuilding, Workshop
- Parcel number: 137036004001004004
- Special conditions: Standard
Construction
Type & style
- Home type: SingleFamily
- Architectural style: Traditional,Ranch
- Property subtype: Single Family Residence
Materials
- Vinyl Siding
Condition
- Year built: 2004
Utilities & green energy
- Sewer: Septic Tank
- Water: Public
- Utilities for property: Natural Gas Available
Community & HOA
Community
- Security: Security System Owned
Location
- Region: East Prairie
Financial & listing details
- Price per square foot: $171/sqft
- Tax assessed value: $204,100
- Annual tax amount: $2,062
- Date on market: 1/18/2025
- Cumulative days on market: 372 days
- Listing terms: Cash,Conventional,FHA,USDA Loan,VA Loan,Other
- Ownership: Private
- Road surface type: Concrete
Estimated market value
Not available
Estimated sales range
Not available
$1,898/mo
Price history
Price history
| Date | Event | Price |
|---|---|---|
| 12/26/2025 | Listed for sale | $360,000$171/sqft |
Source: | ||
| 11/13/2025 | Contingent | $360,000$171/sqft |
Source: | ||
| 8/3/2025 | Price change | $360,000-4%$171/sqft |
Source: | ||
| 1/18/2025 | Listed for sale | $375,000+4.2%$178/sqft |
Source: | ||
| 11/6/2024 | Listing removed | $360,000$171/sqft |
Source: | ||
Public tax history
Public tax history
| Year | Property taxes | Tax assessment |
|---|---|---|
| 2024 | $2,062 +7% | $38,780 +7.2% |
| 2023 | $1,927 +4.5% | $36,180 +4.5% |
| 2022 | $1,844 | $34,620 |
Find assessor info on the county website
BuyAbility℠ payment
Est. payment
$2,133/mo
Principal & interest
$1743
Property taxes
$264
Home insurance
$126
Climate risks
Neighborhood: 63845
Nearby schools
GreatSchools rating
- 4/10EAST PRAIRIE MIDDLEGrades: 5-8Distance: 1 mi
- 3/10East Prairie High SchoolGrades: 9-12Distance: 1 mi
- 3/10EAST PRAIRIE ELEMGrades: PK-4Distance: 1.2 mi
Schools provided by the listing agent
- Elementary: East Prairie Elementary
- Middle: East Prairie Jr. High
- High: East Prairie High School
Source: MARIS. This data may not be complete. We recommend contacting the local school district to confirm school assignments for this home.




