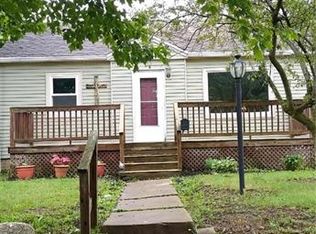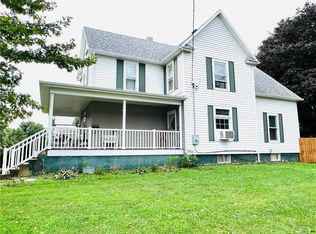Sold for $110,000
$110,000
702 S 4th St, Hoopeston, IL 60942
4beds
1,644sqft
Single Family Residence
Built in 1930
8,712 Square Feet Lot
$112,500 Zestimate®
$67/sqft
$990 Estimated rent
Home value
$112,500
Estimated sales range
Not available
$990/mo
Zestimate® history
Loading...
Owner options
Explore your selling options
What's special
Very nice 4 bedroom 1 1/2 bath home. 2 bedrooms, laundry and half bath on main floor. Nice corner lot located 1 block from Maple Grade School and 2 blocks from Hoopeston High School. All appliances included and were bought in 2024! 2020-new siding, roof, windows. Sellers updated kitchen with new cabinets, counter, backsplash, flooring and patio doors in 2022. Sellers also updated full bath with beautiful walk in shower with glass doors, new flooring and fixtures in 2025.New gutters with gutter guards in 2024. Jan. 2025-new water heater. Partial privacy fence, 1 1/2 car garage with workbench and well insulated. Living room has new flooring and beautiful brick chimney. Large front porch 11x28 that will be your new favorite place to enjoy coffee, family get togethers and watching the sunset. Nice back porch perfect for grilling. All dates, sq ft and measurements are deemed reliable but not guaranteed.
Zillow last checked: 8 hours ago
Listing updated: May 02, 2025 at 03:12pm
Listed by:
Kristy Garrison 217-960-8605,
Real Broker LLC
Bought with:
Joe Zalabak, 475151471
KELLER WILLIAMS-TREC
Source: CIBR,MLS#: 6249523 Originating MLS: Central Illinois Board Of REALTORS
Originating MLS: Central Illinois Board Of REALTORS
Facts & features
Interior
Bedrooms & bathrooms
- Bedrooms: 4
- Bathrooms: 2
- Full bathrooms: 1
- 1/2 bathrooms: 1
Primary bedroom
- Description: Flooring: Carpet
- Level: Main
- Dimensions: 14 x 10.5
Bedroom
- Description: Flooring: Carpet
- Level: Main
- Dimensions: 11.5 x 13
Bedroom
- Description: Flooring: Laminate
- Level: Upper
- Dimensions: 16 x 11
Bedroom
- Description: Flooring: Carpet
- Level: Upper
- Dimensions: 13 x 15
Primary bathroom
- Level: Main
- Dimensions: 0 x 0
Dining room
- Description: Flooring: Laminate
- Level: Main
- Dimensions: 13 x 13
Other
- Level: Upper
- Dimensions: 0 x 0
Kitchen
- Description: Flooring: Laminate
- Level: Main
- Dimensions: 17 x 10
Living room
- Description: Flooring: Laminate
- Level: Main
- Dimensions: 13 x 17.5
Heating
- Forced Air, Gas
Cooling
- Window Unit(s)
Appliances
- Included: Dryer, Gas Water Heater, Oven, Range, Refrigerator, Washer
- Laundry: Main Level
Features
- Attic, Bath in Primary Bedroom, Main Level Primary
- Windows: Replacement Windows
- Basement: Unfinished,Full
- Has fireplace: No
Interior area
- Total structure area: 1,644
- Total interior livable area: 1,644 sqft
- Finished area above ground: 1,644
- Finished area below ground: 0
Property
Parking
- Total spaces: 1
- Parking features: Detached, Garage
- Garage spaces: 1
Features
- Levels: Two
- Stories: 2
- Patio & porch: Rear Porch, Front Porch, Deck
- Exterior features: Deck
Lot
- Size: 8,712 sqft
Details
- Parcel number: 0312320006
- Zoning: Other
- Special conditions: None
Construction
Type & style
- Home type: SingleFamily
- Architectural style: Traditional
- Property subtype: Single Family Residence
Materials
- Vinyl Siding
- Foundation: Basement
- Roof: Asphalt
Condition
- Year built: 1930
Utilities & green energy
- Sewer: Public Sewer
- Water: Public
Community & neighborhood
Security
- Security features: Closed Circuit Camera(s)
Location
- Region: Hoopeston
- Subdivision: Claire H W Smiths 2nd Add
Price history
| Date | Event | Price |
|---|---|---|
| 5/2/2025 | Sold | $110,000$67/sqft |
Source: | ||
| 3/6/2025 | Pending sale | $110,000$67/sqft |
Source: | ||
| 2/13/2025 | Contingent | $110,000$67/sqft |
Source: | ||
| 2/8/2025 | Listed for sale | $110,000$67/sqft |
Source: | ||
Public tax history
| Year | Property taxes | Tax assessment |
|---|---|---|
| 2023 | $501 +3.1% | $4,883 +7.4% |
| 2022 | $486 +6.5% | $4,547 +7% |
| 2021 | $456 -2.4% | $4,249 +1.5% |
Find assessor info on the county website
Neighborhood: 60942
Nearby schools
GreatSchools rating
- NAMaple Elementary SchoolGrades: PK-2Distance: 0.2 mi
- 2/10Hoopeston Area Middle SchoolGrades: 6-8Distance: 0.2 mi
- 3/10Hoopeston Area High SchoolGrades: 9-12Distance: 0.2 mi
Schools provided by the listing agent
- District: Hoopeston Area Dist #11
Source: CIBR. This data may not be complete. We recommend contacting the local school district to confirm school assignments for this home.
Get pre-qualified for a loan
At Zillow Home Loans, we can pre-qualify you in as little as 5 minutes with no impact to your credit score.An equal housing lender. NMLS #10287.

