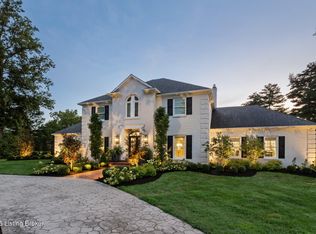An entertainer's dream! Welcome home to 702 Rugby Place, in the exclusive estates section of Hurstbourne. Gracious double front doors lead into a formal entry, where decorator touches like grasscloth wallpaper and custom window treatments hint at the care and loving consideration that went into making this house a home. Just inside and to the right, a study with elaborate woodwork serves as a space to greet guests or work from home, while to the left, a stunningly open formal dining room looks out into the great room. Here, soaring ceiling heights and a floor to ceiling stone fireplace combine with the large dining room to provide ample space for family gatherings and holiday celebrations. The kitchen can be accessed here via a hallway or butler's pantry. It's in the kitchen that we'll find custom two-tone cabinetry, granite counters, tiled backsplash, breakfast area and bar. Stone accent walls and a copper hood make this space an absolute showpiece! As if the ample storage offered here wasn't enough, the attached laundry room has served the current owners well, pulling double duty as a buffet and bar space. The built-in cabinetry here, as well as the large center island, maintain an air of formality for large gatherings, as well as a quiet escape for the ever-present laundry duty, though the bright freshness of the space makes the chore a pleasure. Adjacent to the kitchen, the family room, cozy, carpeted, and warm. Cathedral ceilings done in a warm woodwork couple with the gas fireplace to provide a comfortable area for evenings at home. The master suite is on the first floor, opposite the entertaining space, smartly tucked into a private area of it's own. Awake each morning to the built in bookcases and wall-mounted television. West-facing windows assure a gentle morning sun. With a massive steam shower, soaking tub, and ample vanity space, the lucky new owners will awake every day to feel as if they're in a spa. While one large walk-in closet would be enough, this suite has two, and the second is a dream! Windowed, overlooking the rear yard with center storage island and plush carpet underfoot, the owner's suite rounds out with storage galore. Also on the first floor one will find two more well-appointed guest rooms, a full bath, as well as 2 powder rooms. Upstairs, serving as either a very lovely guest space or the perfect spot for a teen to grow, a 4th bedroom combines with a full bath an airy loft space for an elevated respite. The basement, too, offers custom touches, with underlit wet bar, theater space, and an additional room that could be used as a bedroom- conveniently, thanks to a full bathroom here, as well. Outdoors, we find the true showpiece of the home. A covered living space for which words do not do justice. Fireplace, outdoor televisions and kitchen, retractable screens and soaring ceilings really make this space shine. Privacy is guaranteed thanks to full fencing and a layout that completely obscures the view from neighbors... Perfect for the full tennis court, basketball goal, and dreamy in-ground pool. Manicured lawns, circular front drive and rear-entry three car garage allow space for any number of guests, and reflect the true elevation of this stunning estate.
This property is off market, which means it's not currently listed for sale or rent on Zillow. This may be different from what's available on other websites or public sources.
