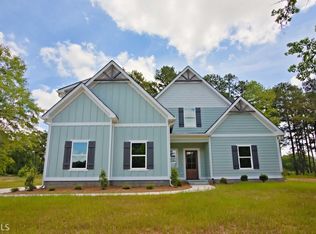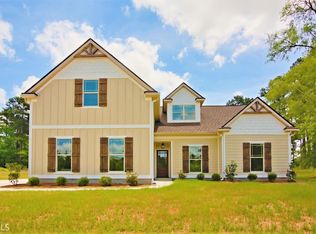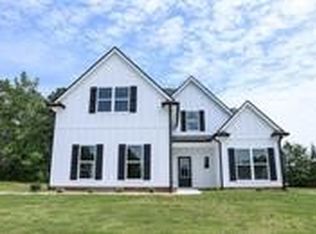Sold for $361,000
$361,000
702 Riverside Ests, Lanett, AL 36863
3beds
2,315sqft
Single Family Residence
Built in 2019
0.59 Acres Lot
$364,600 Zestimate®
$156/sqft
$2,537 Estimated rent
Home value
$364,600
Estimated sales range
Not available
$2,537/mo
Zestimate® history
Loading...
Owner options
Explore your selling options
What's special
Welcome to 702 Riverside Estates — a move-in ready, 3 bedroom, 2.5 bathroom home built in 2019, perfectly positioned near the green at Hole 1 of the Point University Golf Course.
Inside, you'll find an open-concept layout designed for modern living, featuring a spacious kitchen that’s perfect for cooking and entertaining. The primary bedroom is conveniently located on the main floor, offering privacy and easy access. Upstairs, a large bonus room provides flexible space for a home office, playroom, or additional living area.
This home offers no shortage of storage with generous closet space throughout, plus a two-car garage for extra convenience. Whether you're enjoying quiet evenings or hosting guests, this home offers the perfect backdrop for your next chapter.
Don't miss this opportunity to live just steps from the golf course in a beautiful, newer home!
Zillow last checked: 8 hours ago
Listing updated: July 19, 2025 at 01:10pm
Listed by:
DAVID DUBOSE,
REALTYEDGE BROKERS 706-320-3343,
CASEY DUBOSE,
REALTYEDGE BROKERS
Bought with:
HOLLIE FOSTER, 160195
LORI TERRY HOME TOWN REALTY LLC
Source: LCMLS,MLS#: 174679Originating MLS: Lee County Association of REALTORS
Facts & features
Interior
Bedrooms & bathrooms
- Bedrooms: 3
- Bathrooms: 3
- Full bathrooms: 2
- 1/2 bathrooms: 1
- Main level bathrooms: 1
Primary bedroom
- Description: Flooring: Carpet
- Level: First
Bedroom 2
- Description: Flooring: Carpet
- Level: Second
Bedroom 3
- Description: Flooring: Carpet
- Level: Second
Primary bathroom
- Description: Flooring: Tile
- Level: First
Bonus room
- Description: Flooring: Carpet
- Level: Second
Dining room
- Description: Flooring: Plank,Simulated Wood
- Level: First
Kitchen
- Description: Flooring: Plank,Simulated Wood
- Level: First
Laundry
- Description: Flooring: Plank,Simulated Wood
- Level: First
Living room
- Description: Flooring: Plank,Simulated Wood
- Level: First
Heating
- Electric, Heat Pump
Cooling
- Heat Pump
Appliances
- Included: Some Electric Appliances, Electric Range, Microwave, Refrigerator, Stove
Features
- Ceiling Fan(s), Eat-in Kitchen, Kitchen/Family Room Combo, Window Treatments, Attic
- Flooring: Carpet, Ceramic Tile, Plank, Simulated Wood
- Windows: Window Treatments
- Basement: None
- Has fireplace: No
- Fireplace features: None
Interior area
- Total interior livable area: 2,315 sqft
- Finished area above ground: 2,315
- Finished area below ground: 0
Property
Parking
- Total spaces: 2
- Parking features: Attached, Garage, Two Car Garage
- Attached garage spaces: 2
Features
- Levels: Two
- Stories: 2
- Patio & porch: Rear Porch, Covered
- Exterior features: Storage
- Pool features: None
- Fencing: None
- Has view: Yes
- View description: Golf Course
Lot
- Size: 0.59 Acres
- Features: <1 Acre
Details
- Parcel number: 1005220001006.017
Construction
Type & style
- Home type: SingleFamily
- Property subtype: Single Family Residence
Materials
- Concrete Composite
- Foundation: Slab
Condition
- Year built: 2019
Details
- Builder name: Rutherford Home Builders
Utilities & green energy
- Utilities for property: Cable Available, Sewer Connected, Underground Utilities, Water Available
Community & neighborhood
Location
- Region: Lanett
- Subdivision: RIVERSIDE ESTATES
HOA & financial
HOA
- Has HOA: Yes
- Amenities included: None
- Services included: Common Areas
Price history
| Date | Event | Price |
|---|---|---|
| 7/18/2025 | Sold | $361,000-3.5%$156/sqft |
Source: LCMLS #174679 Report a problem | ||
| 6/20/2025 | Pending sale | $374,000$162/sqft |
Source: LCMLS #174679 Report a problem | ||
| 6/16/2025 | Price change | $374,000-0.9%$162/sqft |
Source: | ||
| 5/29/2025 | Price change | $377,500-0.7%$163/sqft |
Source: LCMLS #174679 Report a problem | ||
| 4/30/2025 | Listed for sale | $380,000+43.4%$164/sqft |
Source: LCMLS #174679 Report a problem | ||
Public tax history
| Year | Property taxes | Tax assessment |
|---|---|---|
| 2024 | $1,289 | $31,980 |
| 2023 | $1,289 | $31,980 |
| 2022 | $1,289 -45.2% | $31,980 -42.2% |
Find assessor info on the county website
Neighborhood: 36863
Nearby schools
GreatSchools rating
- 9/10Huguley Elementary SchoolGrades: PK-5Distance: 3 mi
- 4/10W F Burns Middle SchoolGrades: 6-8Distance: 5 mi
- 2/10Valley High SchoolGrades: 9-12Distance: 5.5 mi
Schools provided by the listing agent
- Elementary: HUGULEY ELEMENTARY
- Middle: HUGULEY ELEMENTARY
Source: LCMLS. This data may not be complete. We recommend contacting the local school district to confirm school assignments for this home.
Get pre-qualified for a loan
At Zillow Home Loans, we can pre-qualify you in as little as 5 minutes with no impact to your credit score.An equal housing lender. NMLS #10287.


