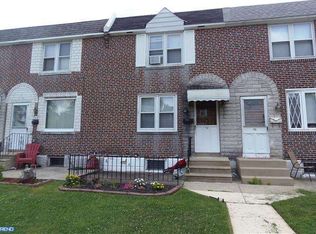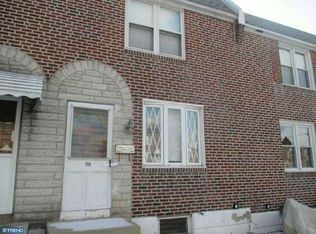Come see this beautiful move-in ready town-home in Glenholden! Equipped with front and backyard patios. Enter through the new front doors onto the first floor with wide plank hardwood flooring throughout. The kitchen was recently updated with granite countertops/backsplash, and stainless steel appliances. Finished basement access is off of the dining room and into the back where the off-street parking and attached storage garage are found. The roof was just recently coated. This home is close to plenty of shopping options, public transportation, a swim club and baseball field. It will go fast so you don't want to miss out! Schedule your showing today!
This property is off market, which means it's not currently listed for sale or rent on Zillow. This may be different from what's available on other websites or public sources.

