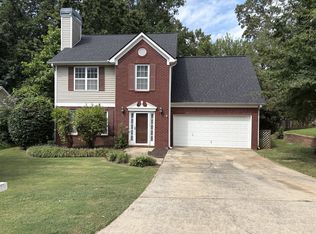Closed
$355,000
702 Rising Way, Woodstock, GA 30189
3beds
1,615sqft
Single Family Residence, Residential
Built in 1996
0.25 Acres Lot
$337,100 Zestimate®
$220/sqft
$2,111 Estimated rent
Home value
$337,100
$300,000 - $374,000
$2,111/mo
Zestimate® history
Loading...
Owner options
Explore your selling options
What's special
PRICE REDUCTION AS SELLERS ARE VERY MOTIVATED AND HAVE MOVED. Welcome to this beautiful home in the heart of Towne Lake. This home offers an exceptional opportunity for those seeking to make their home in Eagle Glen - known for its community amenities such as swimming, tennis, and a playground, all in a sought-after school district. This home has the master on the main level, with secondary bedrooms upstairs, a loft, a washer, and a dryer. This fantastic home is priced to sell and is an excellent opportunity for those looking to enjoy the benefits of a classic home with beautiful finishes in a welcoming community. Located just minutes from Downtown Woodstock & all that Towne Lake has to offer, you'll appreciate easy access to city attractions, dining, and entertainment.
Zillow last checked: 8 hours ago
Listing updated: May 21, 2024 at 11:06pm
Listing Provided by:
Jessica Birchmier,
Keller Williams Realty Partners
Bought with:
Dana Possick, 246701
Quantum Realty Inc
Source: FMLS GA,MLS#: 7334132
Facts & features
Interior
Bedrooms & bathrooms
- Bedrooms: 3
- Bathrooms: 2
- Full bathrooms: 2
- Main level bathrooms: 1
- Main level bedrooms: 1
Primary bedroom
- Features: Master on Main
- Level: Master on Main
Bedroom
- Features: Master on Main
Primary bathroom
- Features: Tub/Shower Combo
Dining room
- Features: Open Concept
Kitchen
- Features: Cabinets White, Pantry, View to Family Room
Heating
- Forced Air, Natural Gas
Cooling
- Ceiling Fan(s), Central Air
Appliances
- Included: Dishwasher, Disposal, Dryer, Gas Range, Microwave, Washer
- Laundry: In Hall, Laundry Closet, Upper Level
Features
- Tray Ceiling(s), Vaulted Ceiling(s), Walk-In Closet(s)
- Flooring: Carpet, Ceramic Tile, Laminate
- Windows: None
- Basement: None
- Attic: Pull Down Stairs
- Number of fireplaces: 1
- Fireplace features: Factory Built, Family Room, Gas Log, Gas Starter
- Common walls with other units/homes: No Common Walls
Interior area
- Total structure area: 1,615
- Total interior livable area: 1,615 sqft
Property
Parking
- Total spaces: 2
- Parking features: Driveway, Garage, Garage Door Opener, Garage Faces Front, Kitchen Level
- Garage spaces: 2
- Has uncovered spaces: Yes
Accessibility
- Accessibility features: None
Features
- Levels: Two
- Stories: 2
- Patio & porch: Patio
- Exterior features: Rain Gutters, No Dock
- Pool features: None
- Spa features: None
- Fencing: None
- Has view: Yes
- View description: Other
- Waterfront features: None
- Body of water: None
Lot
- Size: 0.25 Acres
- Features: Back Yard
Details
- Additional structures: None
- Additional parcels included: 96112975
- Parcel number: 15N05D 289
- Other equipment: None
- Horse amenities: None
Construction
Type & style
- Home type: SingleFamily
- Architectural style: Traditional
- Property subtype: Single Family Residence, Residential
Materials
- Other
- Foundation: Slab
- Roof: Composition
Condition
- Resale
- New construction: No
- Year built: 1996
Utilities & green energy
- Electric: 110 Volts
- Sewer: Public Sewer
- Water: Public
- Utilities for property: Cable Available, Electricity Available, Natural Gas Available
Green energy
- Energy efficient items: None
- Energy generation: None
Community & neighborhood
Security
- Security features: Fire Alarm, Smoke Detector(s)
Community
- Community features: Homeowners Assoc, Playground, Pool
Location
- Region: Woodstock
- Subdivision: Eagle Glen
HOA & financial
HOA
- Has HOA: Yes
- HOA fee: $450 annually
- Association phone: 770-575-0945
Other
Other facts
- Listing terms: Cash,Conventional,FHA,VA Loan
- Road surface type: Asphalt
Price history
| Date | Event | Price |
|---|---|---|
| 5/17/2024 | Sold | $355,000$220/sqft |
Source: | ||
| 5/7/2024 | Pending sale | $355,000$220/sqft |
Source: | ||
| 5/6/2024 | Listed for sale | $355,000$220/sqft |
Source: | ||
| 4/29/2024 | Pending sale | $355,000$220/sqft |
Source: | ||
| 4/17/2024 | Price change | $355,000-11.3%$220/sqft |
Source: | ||
Public tax history
| Year | Property taxes | Tax assessment |
|---|---|---|
| 2015 | $1,500 +1.6% | $54,520 +2.1% |
| 2014 | $1,476 +18.9% | $53,400 +22.1% |
| 2013 | $1,241 +15.4% | $43,720 +14.8% |
Find assessor info on the county website
Neighborhood: 30189
Nearby schools
GreatSchools rating
- 6/10Carmel Elementary SchoolGrades: PK-5Distance: 1.1 mi
- 7/10Woodstock Middle SchoolGrades: 6-8Distance: 1 mi
- 9/10Woodstock High SchoolGrades: 9-12Distance: 1 mi
Schools provided by the listing agent
- Elementary: Carmel
- Middle: Woodstock
- High: Woodstock
Source: FMLS GA. This data may not be complete. We recommend contacting the local school district to confirm school assignments for this home.
Get a cash offer in 3 minutes
Find out how much your home could sell for in as little as 3 minutes with a no-obligation cash offer.
Estimated market value
$337,100
Get a cash offer in 3 minutes
Find out how much your home could sell for in as little as 3 minutes with a no-obligation cash offer.
Estimated market value
$337,100
