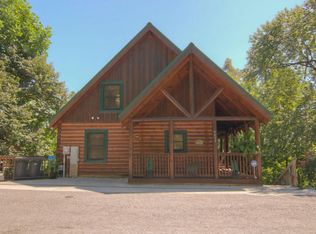True log cabin with outstanding mountain views just 5 minutes from the Pigeon Forge Parkway in gated Sherwood Forest Resort. The cabin is close to all the attractions in a beautiful wooded setting with a direct view of Mt. LeConte Living room with cathedral ceilings, wood floors and a soaring stacked stone, gas fireplace. Spacious kitchen with breakfast bar and dining area that takes advantage of the view. Large upstairs master bedroom with king size bed, electric fireplace, whirlpool tub and en suite bath. The main floor bedroom has a queen bed. Enjoy the Smoky Mountain views while playing a game of pool in the loft or relaxing in a rocking chair on the wrap around deck. Other amenities include a queen sleeper sofa, hot tub and resort pool. Currently on an active overnight rental program. Water heater and HVAC replaced in the last two years. One year home warranty.
This property is off market, which means it's not currently listed for sale or rent on Zillow. This may be different from what's available on other websites or public sources.

