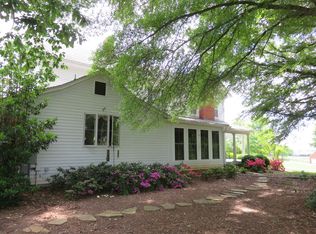Sold for $480,000 on 08/30/23
$480,000
702 Pudding Ridge Rd, Mocksville, NC 27028
3beds
4,623sqft
Stick/Site Built, Residential, Single Family Residence
Built in 1992
14.58 Acres Lot
$-- Zestimate®
$--/sqft
$3,701 Estimated rent
Home value
Not available
Estimated sales range
Not available
$3,701/mo
Zestimate® history
Loading...
Owner options
Explore your selling options
What's special
Large (almost 4000Sq. Ft,) property located very near Pudding Ridge Golf Course near Mocksville in Davie County. 3 levels & 3 car attached garage w almost 15 acres with a creek running through the land. Great family/retirement estate (possible vineyard or horse farm). 3 bedrooms,3.5 baths, Quality built by Dick Anderson. Detached garage/workshop (1200 Sq. Ft.) w separate HVAC, bath & full Kitchen that could be an apartment. Has total of 6 car garage doors. All offers thru propoffers.com, First Look Initiative after first 20 days, no investors, No offers reviewed till first 7 days on the market, subject to seller addendum. Offers are subject to OFAC clearance. $175.00 (plus sales tax) to Pyramid Platform Technology Fee by Listing Broker and $175.00 (plus sales Tax) Offer Management Fee by Buyer's Broker at closing. All financed offers on EMD 1% or $1000 and cash offers 5% or $5000 whichever is greater. SOLD in AS-IS condition! SUBMIT THE RELEASE AND HOLD HARMLESS BACK TO LISTING AGENT.
Zillow last checked: 8 hours ago
Listing updated: April 11, 2024 at 08:52am
Listed by:
Furman G. Burt 336-768-1519,
Realty Executives W/S
Bought with:
Furman G. Burt, 190151
Realty Executives W/S
Source: Triad MLS,MLS#: 1111072 Originating MLS: Winston-Salem
Originating MLS: Winston-Salem
Facts & features
Interior
Bedrooms & bathrooms
- Bedrooms: 3
- Bathrooms: 4
- Full bathrooms: 3
- 1/2 bathrooms: 1
- Main level bathrooms: 1
Primary bedroom
- Level: Second
- Dimensions: 22 x 20
Bedroom 2
- Level: Second
- Dimensions: 16 x 11
Bedroom 3
- Level: Second
- Dimensions: 15 x 10
Den
- Level: Basement
- Dimensions: 25 x 22
Dining room
- Level: Main
- Dimensions: 16 x 12
Great room
- Level: Main
- Dimensions: 24 x 18
Kitchen
- Level: Main
- Dimensions: 18 x 14
Other
- Level: Basement
- Dimensions: 22 x 11
Study
- Level: Main
- Dimensions: 14 x 12
Heating
- Heat Pump, Electric
Cooling
- Central Air
Appliances
- Included: Oven, Dishwasher, Double Oven, Exhaust Fan, Free-Standing Range, Electric Water Heater
- Laundry: Dryer Connection, Main Level, Washer Hookup
Features
- Great Room, Built-in Features, Ceiling Fan(s), Dead Bolt(s), Soaking Tub, Kitchen Island, Pantry, Separate Shower, Vaulted Ceiling(s)
- Flooring: Carpet, Tile, Vinyl, Wood
- Doors: Storm Door(s)
- Windows: Insulated Windows
- Basement: Finished, Basement
- Attic: Storage
- Number of fireplaces: 2
- Fireplace features: Den, Living Room
Interior area
- Total structure area: 4,623
- Total interior livable area: 4,623 sqft
- Finished area above ground: 3,014
- Finished area below ground: 1,609
Property
Parking
- Total spaces: 6
- Parking features: Driveway, Garage, See Remarks, Garage Door Opener, Attached, Detached
- Attached garage spaces: 6
- Has uncovered spaces: Yes
Accessibility
- Accessibility features: 2 or more Access Exits, Accessible Kitchen Appliances, Accessible Parking
Features
- Levels: Two
- Stories: 2
- Patio & porch: Porch
- Exterior features: Garden
- Pool features: None
- Fencing: None
- Has view: Yes
Lot
- Size: 14.58 Acres
- Features: Horses Allowed, Cleared, Partially Cleared, Pasture, Rolling Slope, Rural, Sloped, Views
Details
- Additional structures: Storage
- Parcel number: E40000004604
- Zoning: R20
- Special conditions: Foreclosure/REO/Bank
- Horses can be raised: Yes
Construction
Type & style
- Home type: SingleFamily
- Architectural style: Traditional
- Property subtype: Stick/Site Built, Residential, Single Family Residence
Materials
- Vinyl Siding
Condition
- Year built: 1992
Utilities & green energy
- Sewer: Septic Tank
- Water: Well
Community & neighborhood
Security
- Security features: Security System, Smoke Detector(s)
Location
- Region: Mocksville
Other
Other facts
- Listing agreement: Exclusive Right To Sell
- Listing terms: Cash,Conventional,FHA,USDA Loan,VA Loan
Price history
| Date | Event | Price |
|---|---|---|
| 8/30/2023 | Sold | $480,000+20% |
Source: | ||
| 8/4/2023 | Pending sale | $399,900 |
Source: | ||
| 7/15/2023 | Listing removed | $399,900 |
Source: | ||
| 7/6/2023 | Listed for sale | $399,900-2.3% |
Source: | ||
| 12/19/2022 | Sold | $409,135-18.2%$88/sqft |
Source: Public Record Report a problem | ||
Public tax history
| Year | Property taxes | Tax assessment |
|---|---|---|
| 2025 | $3,676 +10.8% | $533,880 +24.4% |
| 2024 | $3,318 -1.1% | $429,290 -1.1% |
| 2023 | $3,357 -0.6% | $434,270 |
Find assessor info on the county website
Neighborhood: 27028
Nearby schools
GreatSchools rating
- 3/10Pinebrook ElementaryGrades: PK-5Distance: 2.7 mi
- 8/10North Davie MiddleGrades: 6-8Distance: 2.1 mi
- 4/10Davie County HighGrades: 9-12Distance: 1.8 mi

Get pre-qualified for a loan
At Zillow Home Loans, we can pre-qualify you in as little as 5 minutes with no impact to your credit score.An equal housing lender. NMLS #10287.
