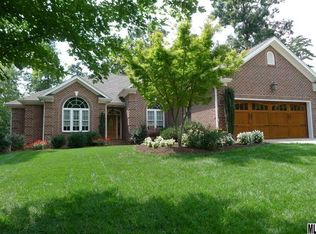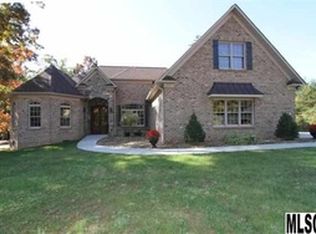Sold for $5,000
$5,000
702 Players Ridge Rd, Hickory, NC 28601
4beds
2,453sqft
SingleFamily
Built in 2015
0.34 Acres Lot
$543,400 Zestimate®
$2/sqft
$2,467 Estimated rent
Home value
$543,400
$505,000 - $581,000
$2,467/mo
Zestimate® history
Loading...
Owner options
Explore your selling options
What's special
Welcome Home to Main Level Living, Open Floor Plan, Split Floor Plan & Long Range Views of Golf Course and Beautiful Wooded Area. This 4 Bedroom/3 Full Bath home offers: Level Lot w/professional landscaping, pristine maintenance, great floor plan & long range views from inside home & both Covered Decks. Features: Granite Countertops in Kitchen/Great Room/Bathrooms, Gas Log/Stonework fireplace, Bamboo Flooring, Ceramic Tile & carpet (3 rooms), Walk-In Attic Storage w/Shelving, and Dry-Proof Crawlspace w/dehumidifier & sump pump. Oliver's Landing Offers: The Players Ridge Golf Course - 18 Hole, 6,600 Yard, par 72 Course, Pro Shop, Caf, Driving Range, Private gate to paved boat launch, Parking & 2 boat slips for members. Oliver's Landing is the only Lake Front Golf Community in the area. Enjoy Lake Hickory (Catawba River), Parks, vibrant Downtown Hickory & fabulous locally owned Restaurants, Bars & Breweries. You will love living here.
Facts & features
Interior
Bedrooms & bathrooms
- Bedrooms: 4
- Bathrooms: 3
- Full bathrooms: 3
Heating
- Heat pump
Features
- Has fireplace: Yes
Interior area
- Total interior livable area: 2,453 sqft
Property
Lot
- Size: 0.34 Acres
Details
- Parcel number: 0067241
Construction
Type & style
- Home type: SingleFamily
Condition
- Year built: 2015
Community & neighborhood
Location
- Region: Hickory
HOA & financial
HOA
- Has HOA: Yes
- HOA fee: $35 monthly
Price history
| Date | Event | Price |
|---|---|---|
| 6/20/2025 | Sold | $5,000-99%$2/sqft |
Source: Public Record Report a problem | ||
| 3/7/2023 | Listing removed | -- |
Source: | ||
| 12/19/2022 | Pending sale | $485,000$198/sqft |
Source: | ||
| 12/15/2022 | Sold | $485,000$198/sqft |
Source: | ||
| 11/7/2022 | Pending sale | $485,000$198/sqft |
Source: | ||
Public tax history
| Year | Property taxes | Tax assessment |
|---|---|---|
| 2025 | $3,465 +2.5% | $487,961 |
| 2024 | $3,382 -2.8% | $487,961 |
| 2023 | $3,479 +44.7% | $487,961 +69% |
Find assessor info on the county website
Neighborhood: 28601
Nearby schools
GreatSchools rating
- 7/10Bethlehem ElementaryGrades: PK-5Distance: 2.4 mi
- 9/10West Alexander MiddleGrades: 6-8Distance: 4.9 mi
- 3/10Alexander Central HighGrades: 9-12Distance: 10.8 mi
Get a cash offer in 3 minutes
Find out how much your home could sell for in as little as 3 minutes with a no-obligation cash offer.
Estimated market value$543,400
Get a cash offer in 3 minutes
Find out how much your home could sell for in as little as 3 minutes with a no-obligation cash offer.
Estimated market value
$543,400

