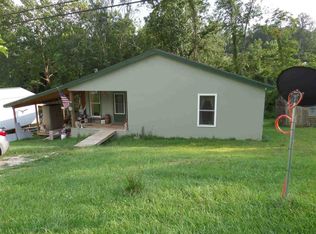FRONT PORCH SITTING AT ITS FINEST! THIS 4 BEDROOM, 1 BATHROOM RANCH STYLE HOME FEATURES A PARTIALLY FINISHED BASEMENT WITH LARGE BREEZEWAY AND 4 CAR ATTACHED GARAGE. THIS HOME HAS BEEN COMPLETELY REMODELED INSIDE AND OUT. COVERED FRONT PATIO AND COVERED REAR DECK ALLOWS FOR RELAXATION FROM ALL ANGLES OF THE HOME. ALL NEW STAINLESS APPLIANCES WITH DARK WOOD SOFT CLOSE CABINETS AND BEAUTIFUL GRANITE COUNTERTOPS. VERY LARGE MAIN BEDROOM WITH HIS AND HERS CLOSETS. SEPARATE TUB AND GLASS SHOWER IN FULL BATHROOM. NEW HVAC IN 2019 AND HEAT ALTERNATIVE. WHAT'S EVEN BETTER? THIS HOME SETS ON NEARLY 3 SPRAWLING ACRES. ADDITIONAL POLE BARN BUILDING FOR EQUIPMENT OR STORAGE. AND IF YOU ARE LOOKING FOR A MINI FARM, THIS COULD BE IT! PARTIALLY FENCED AREA ALLOWS FOR GOATS AND OR A CHICKEN COOP. HOME WARRANTY AND APPLIANCES ARE INCLUDED WITH THE SALE!
This property is off market, which means it's not currently listed for sale or rent on Zillow. This may be different from what's available on other websites or public sources.
