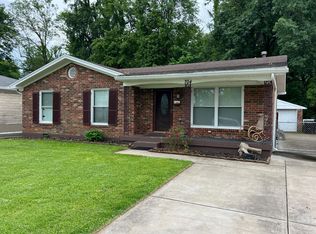Sold for $234,900
$234,900
702 Palatka Rd, Louisville, KY 40214
3beds
1,834sqft
Single Family Residence
Built in 1968
6,098.4 Square Feet Lot
$259,700 Zestimate®
$128/sqft
$1,776 Estimated rent
Home value
$259,700
$247,000 - $273,000
$1,776/mo
Zestimate® history
Loading...
Owner options
Explore your selling options
What's special
WHO KNEW there was another Palatka Rd. off Southside Dr in a great neighborhood!! This is one of those houses where ''pride of ownership'' is so evident. Before you walk into this 3BR/2BA bedford stone ranch, you already know it's going to be great. Upon entering from the spacious covered front porch you will find a living room with a large picture window boasting gorgeous hardwood flooring which has been covered with carpet for years. Additionally you will find the large eat-in kitchen with stainless appliances and the bedrooms including the primary which enjoys its own private full bath. Moving on to the lower level, you will love the large family room and craft room which just had new carpet laid. In this space is also a large storage room and the laundry room. The outside of this amazing home does not disappoint with the oversized 2.5 car detached garage, the fenced yard and the double wide driveway in the back of the house. The garage has electric and is on its own breaker box. The owner loved this garage so much and was so proud of this home. It wouldn't surprise you after you see this home that the last 2 owners were Veterans, they both took such great pride in this gem and would love nothing more than to find a new owner who will do the same. Come check it out for yourself, you will be really glad you did.
Zillow last checked: 8 hours ago
Listing updated: January 27, 2025 at 04:07am
Listed by:
Dana E Willett 502-417-2999,
RE/MAX Properties East
Bought with:
Jessica Yu, 217738
Keller Williams Collective
Source: GLARMLS,MLS#: 1631881
Facts & features
Interior
Bedrooms & bathrooms
- Bedrooms: 3
- Bathrooms: 2
- Full bathrooms: 2
Primary bedroom
- Level: First
Bedroom
- Level: First
Bedroom
- Level: First
Primary bathroom
- Level: First
Full bathroom
- Level: First
Family room
- Level: Basement
Game room
- Level: Basement
Kitchen
- Level: First
Living room
- Level: First
Other
- Description: Utility Room
Heating
- Forced Air, Natural Gas
Cooling
- Central Air
Features
- Basement: Partially Finished
- Has fireplace: No
Interior area
- Total structure area: 1,134
- Total interior livable area: 1,834 sqft
- Finished area above ground: 1,134
- Finished area below ground: 700
Property
Parking
- Total spaces: 2
- Parking features: Detached, Entry Front
- Garage spaces: 2
Features
- Stories: 1
- Patio & porch: Patio
- Fencing: Privacy,Chain Link
Lot
- Size: 6,098 sqft
- Features: Cleared
Details
- Parcel number: 062R01180116
Construction
Type & style
- Home type: SingleFamily
- Architectural style: Ranch
- Property subtype: Single Family Residence
Materials
- Vinyl Siding, Stone
- Foundation: Concrete Perimeter
- Roof: Shingle
Condition
- Year built: 1968
Utilities & green energy
- Sewer: Public Sewer
- Water: Public
- Utilities for property: Electricity Connected, Natural Gas Connected
Community & neighborhood
Location
- Region: Louisville
- Subdivision: Kenwood Terrace
HOA & financial
HOA
- Has HOA: No
Price history
| Date | Event | Price |
|---|---|---|
| 4/18/2023 | Sold | $234,900$128/sqft |
Source: | ||
| 3/9/2023 | Pending sale | $234,900$128/sqft |
Source: | ||
| 3/8/2023 | Price change | $234,900+31.2%$128/sqft |
Source: | ||
| 3/16/2021 | Pending sale | $179,000-3.2%$98/sqft |
Source: | ||
| 3/15/2021 | Sold | $185,000+3.4%$101/sqft |
Source: | ||
Public tax history
| Year | Property taxes | Tax assessment |
|---|---|---|
| 2023 | $2,483 -1.3% | $185,000 |
| 2022 | $2,516 +37.2% | $185,000 +10.1% |
| 2021 | $1,834 +36.7% | $168,090 +22.7% |
Find assessor info on the county website
Neighborhood: Kenwood Hill
Nearby schools
GreatSchools rating
- 3/10Auburndale Elementary SchoolGrades: PK-5Distance: 0.9 mi
- 2/10Frederick Law Olmsted Academy SouthGrades: 6-8Distance: 1.9 mi
- 1/10Iroquois High SchoolGrades: 9-12Distance: 2 mi
Get pre-qualified for a loan
At Zillow Home Loans, we can pre-qualify you in as little as 5 minutes with no impact to your credit score.An equal housing lender. NMLS #10287.
Sell for more on Zillow
Get a Zillow Showcase℠ listing at no additional cost and you could sell for .
$259,700
2% more+$5,194
With Zillow Showcase(estimated)$264,894
