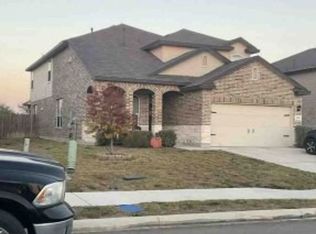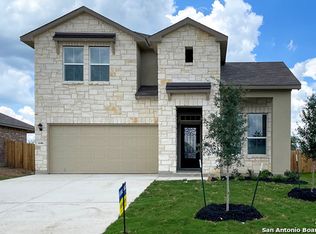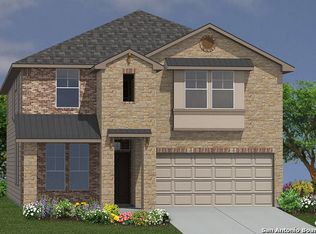Like-new and ready for immediate move-in! This stunning home, built in 2023, boasts 5 spacious bedrooms, 3.5 bathrooms, a dedicated office, a game room, and so much more. The primary suite is conveniently located on the main floor, while a secondary suite with a private bath is upstairsideal for multi-generational living or guests. Step into the home through a grand entryway with elegant tile flooring that flows throughout most of the main level. The open-concept layout seamlessly connects the formal dining area to a modern kitchen featuring stainless steel appliances, a gas cooktop, granite countertops, a generous center island, and ample cabinet space. The downstairs primary suite offers a peaceful retreat with a luxurious en-suite bath complete with a walk-in closet, dual vanities, a separate shower, and a garden tub. Upstairs, you'll find an expansive game room, four additional bedrooms, a Jack-and-Jill style bathroom, and the private upstairs suite. Outside, enjoy a covered patio, full privacy fencing, and an irrigation system. Conveniently located near FM 1103, FM 78, I-10, and I-35, this home offers easy access to shopping, dining, and major employers.
This property is off market, which means it's not currently listed for sale or rent on Zillow. This may be different from what's available on other websites or public sources.


