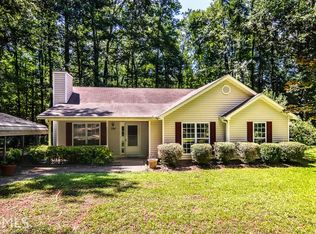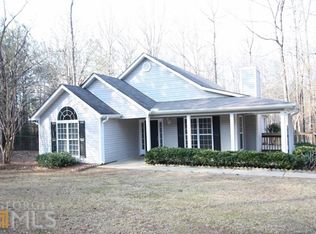Closed
$372,000
702 Old Hutchinson Mill Rd, Lagrange, GA 30241
4beds
1,859sqft
Single Family Residence
Built in 2024
0.75 Acres Lot
$373,300 Zestimate®
$200/sqft
$1,981 Estimated rent
Home value
$373,300
$246,000 - $567,000
$1,981/mo
Zestimate® history
Loading...
Owner options
Explore your selling options
What's special
This home has a lot of privacy with a completely fenced in back yard for the kids and the animals. The Grayson floorplan features an open concept (all on one level, no stairs) with a foyer entrance leading to the large great room with fireplace, the kitchen overlooks great room and features upgraded cabinets and granite countertops, under counter task lighting, upgraded stainless steel appliances, cooktop, vent hood, wall oven, microwave & a large breakfast area. There are 4 large bedrooms & 2 full bathrooms; large master suite with large walk in closet, garden tub, tile shower and a double sink vanity. This home has granite counter tops in the bathrooms. It has tile floors in the laundry room and bathrooms. This home has upgraded LVP flooring in the foyer, kitchen, breakfast room, great room, and hallways. All the hardware and fixtures are oil rubbed bronze. The exterior has Hardi Plank fiber cement siding with stone accents. There is a large covered back patio in the private back yard. The front, sides and back yards are sodded. This home has a lot of privacy, no HOA & no subdivision. This beautiful & private lot is a rare find & a must see *** BUYER INCENTIVE: $10,000 to use towards closing costs, rate buy down, or price reduction, when working with a preferred lender and closing in 45 days ***
Zillow last checked: 8 hours ago
Listing updated: October 28, 2025 at 04:58am
Listed by:
The Key To Closed
Bought with:
Lorraine Hughes, 421111
Dwelli
Source: GAMLS,MLS#: 10439933
Facts & features
Interior
Bedrooms & bathrooms
- Bedrooms: 4
- Bathrooms: 2
- Full bathrooms: 2
- Main level bathrooms: 2
- Main level bedrooms: 4
Kitchen
- Features: Breakfast Room, Pantry, Solid Surface Counters
Heating
- Central, Electric, Heat Pump
Cooling
- Ceiling Fan(s), Central Air, Electric
Appliances
- Included: Cooktop, Dishwasher, Electric Water Heater, Microwave, Oven, Stainless Steel Appliance(s)
- Laundry: Common Area
Features
- Double Vanity, Master On Main Level, Separate Shower, Soaking Tub, Split Bedroom Plan, Tile Bath, Walk-In Closet(s)
- Flooring: Carpet, Tile, Vinyl
- Basement: None
- Number of fireplaces: 1
- Fireplace features: Factory Built
Interior area
- Total structure area: 1,859
- Total interior livable area: 1,859 sqft
- Finished area above ground: 1,859
- Finished area below ground: 0
Property
Parking
- Total spaces: 4
- Parking features: Attached, Garage, Garage Door Opener, Kitchen Level
- Has attached garage: Yes
Features
- Levels: One
- Stories: 1
- Patio & porch: Patio, Porch
Lot
- Size: 0.75 Acres
- Features: Level, Open Lot
Details
- Parcel number: 0591 000026H
- Special conditions: Agent Owned,Agent/Seller Relationship
Construction
Type & style
- Home type: SingleFamily
- Architectural style: Craftsman
- Property subtype: Single Family Residence
Materials
- Concrete
- Foundation: Slab
- Roof: Composition
Condition
- Under Construction
- New construction: Yes
- Year built: 2024
Details
- Warranty included: Yes
Utilities & green energy
- Sewer: Septic Tank
- Water: Public
- Utilities for property: Electricity Available, Underground Utilities
Community & neighborhood
Security
- Security features: Smoke Detector(s)
Community
- Community features: None
Location
- Region: Lagrange
- Subdivision: None
HOA & financial
HOA
- Has HOA: No
- Services included: None
Other
Other facts
- Listing agreement: Exclusive Right To Sell
- Listing terms: Cash,Conventional,FHA,VA Loan
Price history
| Date | Event | Price |
|---|---|---|
| 10/27/2025 | Sold | $372,000-1.5%$200/sqft |
Source: | ||
| 9/23/2025 | Pending sale | $377,500$203/sqft |
Source: | ||
| 9/18/2025 | Price change | $377,500-0.5%$203/sqft |
Source: | ||
| 9/3/2025 | Price change | $379,500-2.1%$204/sqft |
Source: | ||
| 8/15/2025 | Price change | $387,500-0.3%$208/sqft |
Source: | ||
Public tax history
| Year | Property taxes | Tax assessment |
|---|---|---|
| 2025 | $3,856 +2180.7% | $141,400 +2180.6% |
| 2024 | $169 0% | $6,200 |
| 2023 | $169 -2.3% | $6,200 |
Find assessor info on the county website
Neighborhood: 30241
Nearby schools
GreatSchools rating
- 6/10Long Cane Elementary SchoolGrades: PK-5Distance: 5 mi
- 5/10Long Cane Middle SchoolGrades: 6-8Distance: 4.9 mi
- 5/10Troup County High SchoolGrades: 9-12Distance: 2.2 mi
Schools provided by the listing agent
- Middle: Long Cane
- High: Troup County
Source: GAMLS. This data may not be complete. We recommend contacting the local school district to confirm school assignments for this home.
Get a cash offer in 3 minutes
Find out how much your home could sell for in as little as 3 minutes with a no-obligation cash offer.
Estimated market value$373,300
Get a cash offer in 3 minutes
Find out how much your home could sell for in as little as 3 minutes with a no-obligation cash offer.
Estimated market value
$373,300

